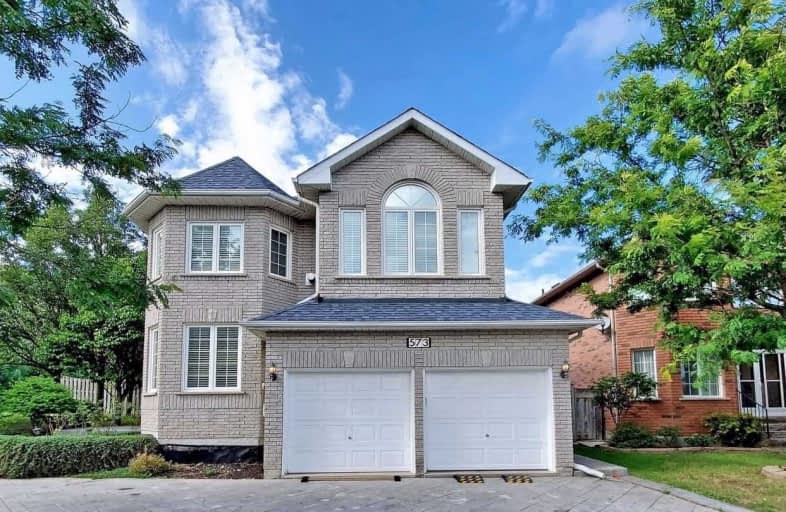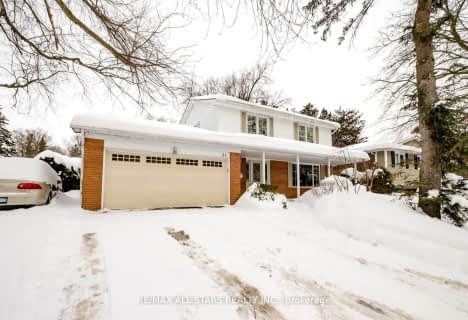
Ramer Wood Public School
Elementary: Public
0.82 km
St Edward Catholic Elementary School
Elementary: Catholic
0.69 km
Fred Varley Public School
Elementary: Public
1.04 km
San Lorenzo Ruiz Catholic Elementary School
Elementary: Catholic
1.72 km
Central Park Public School
Elementary: Public
0.42 km
Stonebridge Public School
Elementary: Public
1.20 km
Father Michael McGivney Catholic Academy High School
Secondary: Catholic
3.66 km
Markville Secondary School
Secondary: Public
0.52 km
St Brother André Catholic High School
Secondary: Catholic
2.62 km
Bill Crothers Secondary School
Secondary: Public
3.18 km
Bur Oak Secondary School
Secondary: Public
1.85 km
Pierre Elliott Trudeau High School
Secondary: Public
2.22 km














