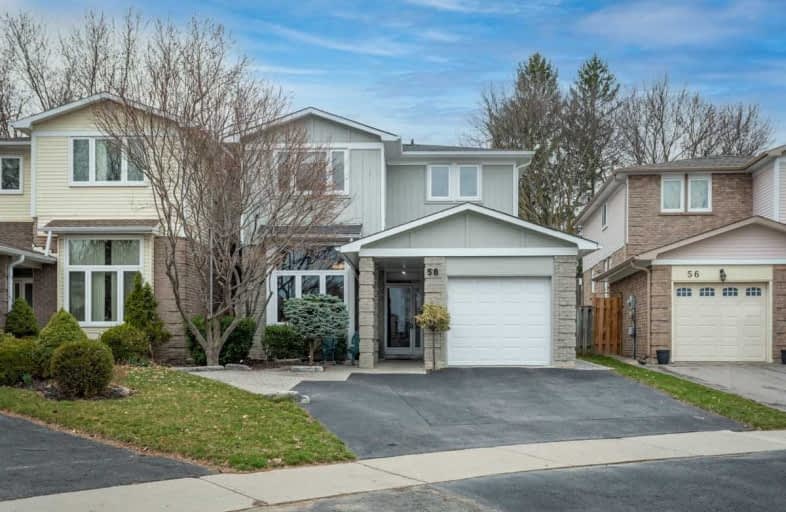
Stornoway Crescent Public School
Elementary: Public
1.39 km
St Rene Goupil-St Luke Catholic Elementary School
Elementary: Catholic
0.59 km
Johnsview Village Public School
Elementary: Public
1.03 km
Bayview Fairways Public School
Elementary: Public
1.22 km
Willowbrook Public School
Elementary: Public
0.42 km
Bayview Glen Public School
Elementary: Public
1.75 km
St. Joseph Morrow Park Catholic Secondary School
Secondary: Catholic
3.28 km
Thornlea Secondary School
Secondary: Public
0.77 km
A Y Jackson Secondary School
Secondary: Public
3.23 km
Brebeuf College School
Secondary: Catholic
2.81 km
Thornhill Secondary School
Secondary: Public
2.72 km
St Robert Catholic High School
Secondary: Catholic
1.51 km




