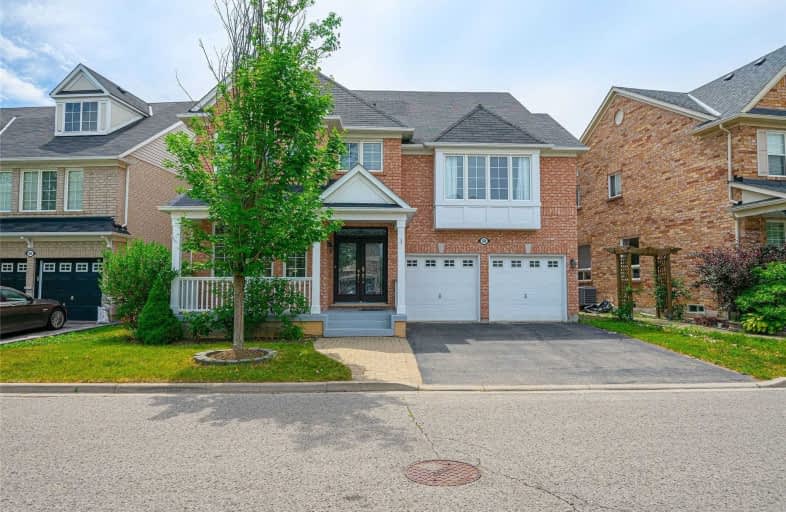Sold on Jul 03, 2020
Note: Property is not currently for sale or for rent.

-
Type: Detached
-
Style: 2-Storey
-
Size: 3000 sqft
-
Lot Size: 56.04 x 91.11 Feet
-
Age: No Data
-
Taxes: $6,904 per year
-
Days on Site: 8 Days
-
Added: Jun 24, 2020 (1 week on market)
-
Updated:
-
Last Checked: 3 months ago
-
MLS®#: N4807272
-
Listed By: Century 21 king`s quay real estate inc., brokerage
Exquisite&Immaculate Home In High Demand Wismer Community , 56' Lot, 3241 Sqft, 9 Ceiling Main Fl. Bright&Spacious With 5 Bedroom And 4 Bathrooms, Hardwood Flr Throughout, Custom Stairs, Double Sink, Step To Park, Public Transit, Close To Go Train, Bur Oak S.S
Extras
All Existing Electrical Light Fixtures, Stove, Fridge, Range Hood, Built In Dishwasher, Washer And Dryer, Central Vacuum, Central Air Conditioner, Hot Water Tank(Rental) All Existing Window Coverings, Auto Garage Door Opener And Remote.
Property Details
Facts for 58 Storybook Crescent, Markham
Status
Days on Market: 8
Last Status: Sold
Sold Date: Jul 03, 2020
Closed Date: Sep 30, 2020
Expiry Date: Sep 30, 2020
Sold Price: $1,580,000
Unavailable Date: Jul 03, 2020
Input Date: Jun 25, 2020
Prior LSC: Listing with no contract changes
Property
Status: Sale
Property Type: Detached
Style: 2-Storey
Size (sq ft): 3000
Area: Markham
Community: Wismer
Availability Date: 60/90Days/Tba
Inside
Bedrooms: 5
Bathrooms: 5
Kitchens: 1
Rooms: 10
Den/Family Room: Yes
Air Conditioning: Central Air
Fireplace: Yes
Washrooms: 5
Building
Basement: Unfinished
Heat Type: Forced Air
Heat Source: Gas
Exterior: Brick
Exterior: Shingle
Water Supply: Municipal
Special Designation: Unknown
Parking
Driveway: Pvt Double
Garage Spaces: 2
Garage Type: Built-In
Covered Parking Spaces: 2
Total Parking Spaces: 4
Fees
Tax Year: 2020
Tax Legal Description: Plan 65M3788 Lot1123
Taxes: $6,904
Land
Cross Street: Mccowan./16th Ave
Municipality District: Markham
Fronting On: West
Pool: None
Sewer: Sewers
Lot Depth: 91.11 Feet
Lot Frontage: 56.04 Feet
Additional Media
- Virtual Tour: http://torontohousetour.com/l4/58-Storybook
Rooms
Room details for 58 Storybook Crescent, Markham
| Type | Dimensions | Description |
|---|---|---|
| Living Main | 3.37 x 4.28 | Hardwood Floor, Large Window |
| Dining Main | 3.98 x 4.16 | Hardwood Floor, Window |
| Family Main | 3.63 x 3.98 | Hardwood Floor, Gas Fireplace, Large Window |
| Kitchen Main | 3.08 x 3.97 | Ceramic Floor, Granite Counter, Open Concept |
| Breakfast Main | 3.06 x 3.96 | Ceramic Floor, Eat-In Kitchen, O/Looks Backyard |
| Master 2nd | 4.46 x 5.61 | Hardwood Floor, 5 Pc Bath, W/I Closet |
| 2nd Br 2nd | 3.59 x 4.75 | Hardwood Floor, 4 Pc Bath, Window |
| 3rd Br 2nd | 3.36 x 3.97 | Hardwood Floor, 4 Pc Bath, Window |
| 4th Br 2nd | 3.36 x 3.36 | Hardwood Floor, 4 Pc Bath, Window |
| 5th Br 2nd | 3.01 x 3.98 | Hardwood Floor |
| XXXXXXXX | XXX XX, XXXX |
XXXX XXX XXXX |
$X,XXX,XXX |
| XXX XX, XXXX |
XXXXXX XXX XXXX |
$X,XXX,XXX | |
| XXXXXXXX | XXX XX, XXXX |
XXXXXXXX XXX XXXX |
|
| XXX XX, XXXX |
XXXXXX XXX XXXX |
$X,XXX |
| XXXXXXXX XXXX | XXX XX, XXXX | $1,580,000 XXX XXXX |
| XXXXXXXX XXXXXX | XXX XX, XXXX | $1,388,000 XXX XXXX |
| XXXXXXXX XXXXXXXX | XXX XX, XXXX | XXX XXXX |
| XXXXXXXX XXXXXX | XXX XX, XXXX | $2,500 XXX XXXX |

Ramer Wood Public School
Elementary: PublicSt Edward Catholic Elementary School
Elementary: CatholicFred Varley Public School
Elementary: PublicWismer Public School
Elementary: PublicSan Lorenzo Ruiz Catholic Elementary School
Elementary: CatholicJohn McCrae Public School
Elementary: PublicFather Michael McGivney Catholic Academy High School
Secondary: CatholicMarkville Secondary School
Secondary: PublicSt Brother André Catholic High School
Secondary: CatholicMarkham District High School
Secondary: PublicBur Oak Secondary School
Secondary: PublicPierre Elliott Trudeau High School
Secondary: Public- 3 bath
- 5 bed
33 Jerman Street, Markham, Ontario • L3P 2S4 • Old Markham Village



