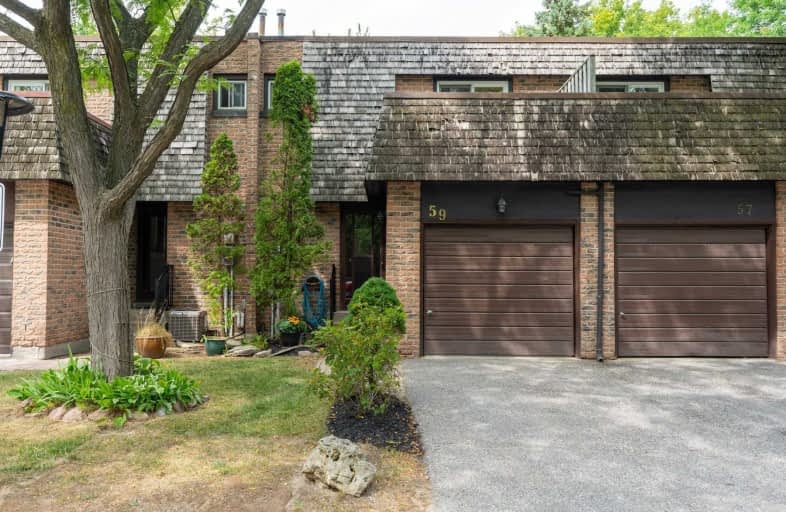Sold on Sep 16, 2020
Note: Property is not currently for sale or for rent.

-
Type: Condo Townhouse
-
Style: 2-Storey
-
Size: 1200 sqft
-
Pets: Restrict
-
Age: No Data
-
Taxes: $2,934 per year
-
Maintenance Fees: 520 /mo
-
Days on Site: 19 Days
-
Added: Aug 28, 2020 (2 weeks on market)
-
Updated:
-
Last Checked: 3 months ago
-
MLS®#: N4892188
-
Listed By: Re/max all-stars realty inc., brokerage
Bright & Spacious Townhome In Quiet Family Friendly Complex, A Neighbourhood Of Multi-Million $ Homes, Walk To Highly Rated Parkview Ps, Uhs, Historic Main St, Toogood Pond & Nature Trails. Close To Go, Downtown Markham, York U W Easy 407 Access. Freshly Painted - Move In & Update At Your Pace Or Create Your Dream - Great Floorplan W Big Rms, Eat-In Kitc, 3 Large Bdrms W Great Closet Space, 2 Pc Ensuite. Potential For Main Flr 2 Pc Bath In Front W/I Closet.
Extras
Finishd Bsmt W Rec Room, Full Bath & Laundry. Quiet Private Yard W Interlocked Patio & Grassy Play Area. Upgraded Windows. Affordable Maintenance Fees Cover Care Of Exterior, Most Landscaping, Snow, Water, Sewage, Blding Insurance & More.
Property Details
Facts for 59 Ashglen Way, Markham
Status
Days on Market: 19
Last Status: Sold
Sold Date: Sep 16, 2020
Closed Date: Oct 22, 2020
Expiry Date: Oct 28, 2020
Sold Price: $610,000
Unavailable Date: Sep 16, 2020
Input Date: Aug 31, 2020
Property
Status: Sale
Property Type: Condo Townhouse
Style: 2-Storey
Size (sq ft): 1200
Area: Markham
Community: Unionville
Availability Date: Mid Oct/Tba
Inside
Bedrooms: 3
Bathrooms: 3
Kitchens: 1
Rooms: 6
Den/Family Room: No
Patio Terrace: Terr
Unit Exposure: North South
Air Conditioning: Central Air
Fireplace: No
Laundry Level: Lower
Ensuite Laundry: Yes
Washrooms: 3
Building
Stories: 1
Basement: Finished
Heat Type: Forced Air
Heat Source: Gas
Exterior: Brick
Exterior: Other
Special Designation: Unknown
Parking
Parking Included: Yes
Garage Type: Attached
Parking Designation: Exclusive
Parking Features: Private
Covered Parking Spaces: 1
Total Parking Spaces: 2
Garage: 1
Locker
Locker: None
Fees
Tax Year: 2020
Taxes Included: No
Building Insurance Included: Yes
Cable Included: No
Central A/C Included: No
Common Elements Included: Yes
Heating Included: No
Hydro Included: No
Water Included: Yes
Taxes: $2,934
Highlights
Amenity: Bbqs Allowed
Amenity: Visitor Parking
Feature: Arts Centre
Feature: Grnbelt/Conserv
Feature: Library
Feature: Public Transit
Feature: Rec Centre
Feature: School
Land
Cross Street: Kennedy & 7
Municipality District: Markham
Condo
Condo Registry Office: YCP
Condo Corp#: 489
Property Management: Holness & Associates 416-568-0827
Additional Media
- Virtual Tour: https://www.pfretour.com/mls/94076
Rooms
Room details for 59 Ashglen Way, Markham
| Type | Dimensions | Description |
|---|---|---|
| Foyer Main | 1.65 x 4.19 | Ceramic Floor, W/I Closet, Ceramic Floor |
| Living Main | 3.40 x 5.51 | W/O To Patio, Broadloom |
| Dining Main | 2.44 x 3.06 | Broadloom, Window |
| Kitchen Main | 2.34 x 3.88 | Ceramic Floor, Eat-In Kitchen |
| Master 2nd | 3.82 x 3.82 | 2 Pc Ensuite, Double Closet, W/O To Balcony |
| 2nd Br 2nd | 2.71 x 3.42 | Broadloom, Double Closet, O/Looks Backyard |
| 3rd Br 2nd | 3.02 x 4.79 | Broadloom, Double Closet, O/Looks Backyard |
| Other 2nd | 3.27 x 2.65 | South View |
| Laundry Bsmt | 1.52 x 1.62 | Separate Rm |
| Rec Bsmt | 5.78 x 5.46 | L-Shaped Room, Closet |
| Utility Main | 1.20 x 1.00 | Ceramic Floor |
| XXXXXXXX | XXX XX, XXXX |
XXXX XXX XXXX |
$XXX,XXX |
| XXX XX, XXXX |
XXXXXX XXX XXXX |
$XXX,XXX |
| XXXXXXXX XXXX | XXX XX, XXXX | $610,000 XXX XXXX |
| XXXXXXXX XXXXXX | XXX XX, XXXX | $629,000 XXX XXXX |

St Matthew Catholic Elementary School
Elementary: CatholicSt John XXIII Catholic Elementary School
Elementary: CatholicUnionville Public School
Elementary: PublicParkview Public School
Elementary: PublicWilliam Berczy Public School
Elementary: PublicUnionville Meadows Public School
Elementary: PublicMilliken Mills High School
Secondary: PublicFather Michael McGivney Catholic Academy High School
Secondary: CatholicMarkville Secondary School
Secondary: PublicBill Crothers Secondary School
Secondary: PublicUnionville High School
Secondary: PublicPierre Elliott Trudeau High School
Secondary: Public

