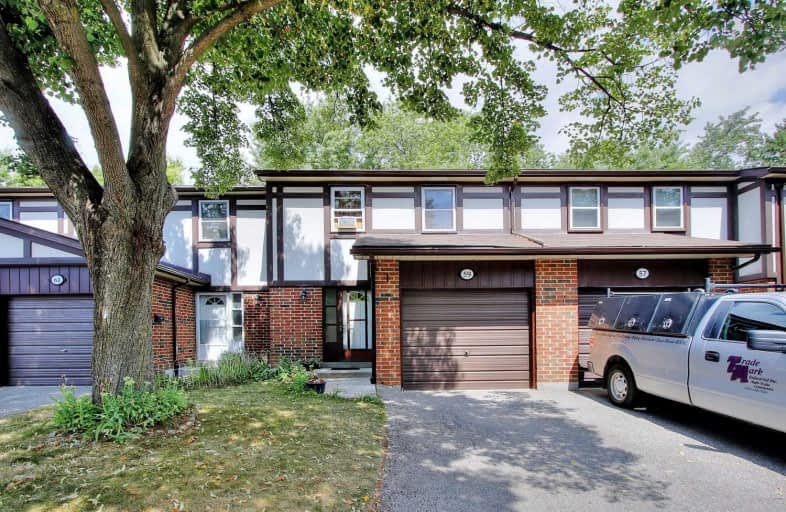Sold on Aug 26, 2019
Note: Property is not currently for sale or for rent.

-
Type: Condo Townhouse
-
Style: 2-Storey
-
Size: 1000 sqft
-
Pets: Restrict
-
Age: No Data
-
Taxes: $2,512 per year
-
Maintenance Fees: 438.65 /mo
-
Days on Site: 6 Days
-
Added: Sep 07, 2019 (6 days on market)
-
Updated:
-
Last Checked: 2 months ago
-
MLS®#: N4551756
-
Listed By: Sutton group-admiral realty inc., brokerage
Lovely 3 Bedroom Townhouse In Desirable Family Oriented Neighbourhood! Practical Layout With Large Sun-Filled Living/Dining Rooms & Spacious Bedrooms. Finished Basement W/Rec Room, Bedroom & 3Pc Bath. Well-Maintained & Spotless Home! New Paint, New Windows, Updated Bathrooms, Laminate, Crown Mouldings, Fully Fenced & Private Backyard. Conveniently Located, Close To Excellent Schools, Shopping, Public Transportation, Parks, Community Centre.
Extras
S/Steel Stove, Fridge, Washer, Dryer, Window A/C Unit. Well-Managed Complex With Plenty Of Visitor's Parking, Access To Outdoor Swimming Pool.
Property Details
Facts for 59 Bowman Way, Markham
Status
Days on Market: 6
Last Status: Sold
Sold Date: Aug 26, 2019
Closed Date: Oct 31, 2019
Expiry Date: Nov 30, 2019
Sold Price: $530,000
Unavailable Date: Aug 26, 2019
Input Date: Aug 20, 2019
Property
Status: Sale
Property Type: Condo Townhouse
Style: 2-Storey
Size (sq ft): 1000
Area: Markham
Community: Aileen-Willowbrook
Availability Date: 30 Days/Tba
Inside
Bedrooms: 3
Bedrooms Plus: 1
Bathrooms: 2
Kitchens: 1
Rooms: 6
Den/Family Room: No
Patio Terrace: None
Unit Exposure: North
Air Conditioning: Window Unit
Fireplace: No
Ensuite Laundry: Yes
Washrooms: 2
Building
Stories: 1
Basement: Finished
Heat Type: Baseboard
Heat Source: Electric
Exterior: Brick
Special Designation: Unknown
Parking
Parking Included: Yes
Garage Type: Attached
Parking Designation: Exclusive
Parking Features: Private
Covered Parking Spaces: 2
Total Parking Spaces: 2
Garage: 1
Locker
Locker: None
Fees
Tax Year: 2018
Taxes Included: No
Building Insurance Included: Yes
Cable Included: No
Central A/C Included: No
Common Elements Included: Yes
Heating Included: No
Hydro Included: No
Water Included: Yes
Taxes: $2,512
Highlights
Amenity: Outdoor Pool
Amenity: Visitor Parking
Feature: Library
Feature: Public Transit
Feature: Rec Centre
Feature: School
Land
Cross Street: Bayview & John
Municipality District: Markham
Condo
Condo Registry Office: YCC
Condo Corp#: 279
Property Management: Johnsview Village Property Management 905-731-7279
Additional Media
- Virtual Tour: http://www.winsold.com/tour/9849
Rooms
Room details for 59 Bowman Way, Markham
| Type | Dimensions | Description |
|---|---|---|
| Living Main | 3.35 x 4.77 | Laminate, Combined W/Dining, W/O To Yard |
| Dining Main | 2.47 x 2.24 | Laminate, Combined W/Living |
| Kitchen Main | 2.11 x 3.21 | Ceramic Floor, Ceramic Back Splash |
| Master 2nd | 3.71 x 4.38 | Laminate, W/I Closet |
| 2nd Br 2nd | 2.95 x 3.32 | Laminate, B/I Shelves |
| 3rd Br 2nd | 2.49 x 3.61 | Laminate |
| Rec Bsmt | - | Laminate, 3 Pc Bath |
| Br Bsmt | - | Laminate |
| XXXXXXXX | XXX XX, XXXX |
XXXX XXX XXXX |
$XXX,XXX |
| XXX XX, XXXX |
XXXXXX XXX XXXX |
$XXX,XXX | |
| XXXXXXXX | XXX XX, XXXX |
XXXXXXX XXX XXXX |
|
| XXX XX, XXXX |
XXXXXX XXX XXXX |
$XXX,XXX |
| XXXXXXXX XXXX | XXX XX, XXXX | $530,000 XXX XXXX |
| XXXXXXXX XXXXXX | XXX XX, XXXX | $539,900 XXX XXXX |
| XXXXXXXX XXXXXXX | XXX XX, XXXX | XXX XXXX |
| XXXXXXXX XXXXXX | XXX XX, XXXX | $588,800 XXX XXXX |

St Rene Goupil-St Luke Catholic Elementary School
Elementary: CatholicJohnsview Village Public School
Elementary: PublicBayview Fairways Public School
Elementary: PublicWillowbrook Public School
Elementary: PublicSteelesview Public School
Elementary: PublicBayview Glen Public School
Elementary: PublicSt. Joseph Morrow Park Catholic Secondary School
Secondary: CatholicThornlea Secondary School
Secondary: PublicA Y Jackson Secondary School
Secondary: PublicBrebeuf College School
Secondary: CatholicThornhill Secondary School
Secondary: PublicSt Robert Catholic High School
Secondary: Catholic

