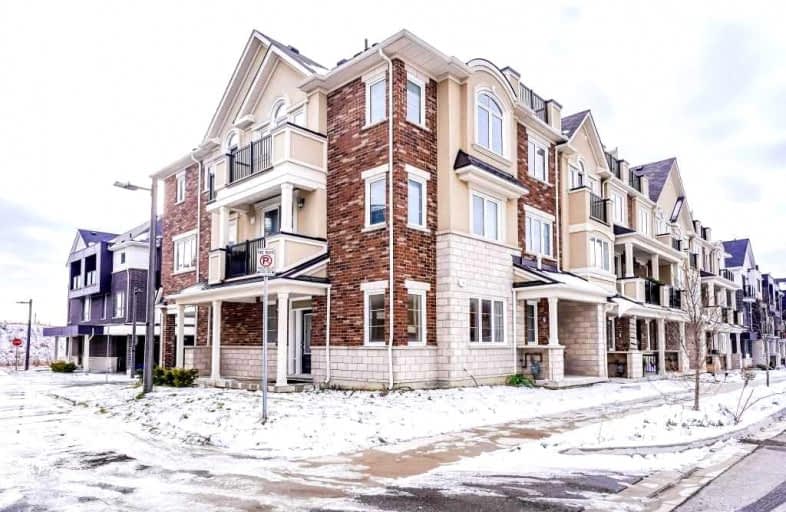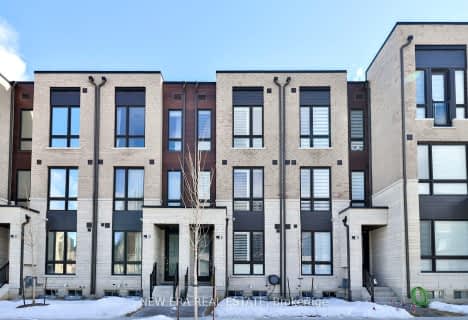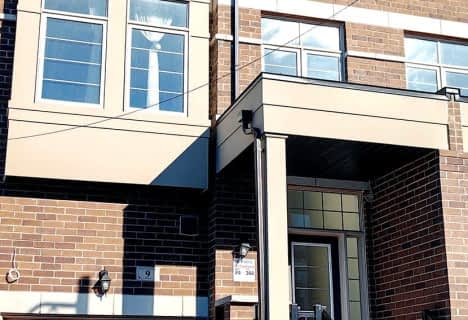
William Armstrong Public School
Elementary: Public
1.72 km
Reesor Park Public School
Elementary: Public
1.76 km
Little Rouge Public School
Elementary: Public
2.38 km
Cornell Village Public School
Elementary: Public
1.38 km
Legacy Public School
Elementary: Public
2.09 km
Black Walnut Public School
Elementary: Public
1.36 km
Bill Hogarth Secondary School
Secondary: Public
1.33 km
Father Michael McGivney Catholic Academy High School
Secondary: Catholic
5.68 km
Middlefield Collegiate Institute
Secondary: Public
5.24 km
St Brother André Catholic High School
Secondary: Catholic
3.11 km
Markham District High School
Secondary: Public
2.19 km
Bur Oak Secondary School
Secondary: Public
4.74 km














