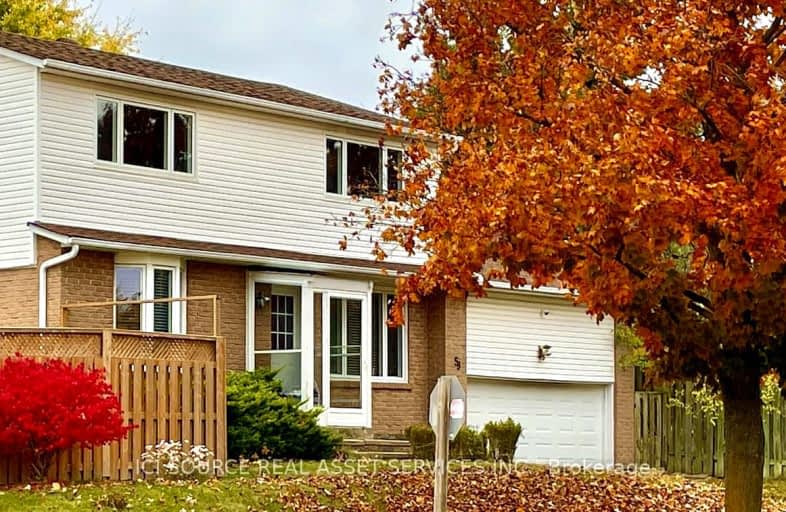Somewhat Walkable
- Some errands can be accomplished on foot.
56
/100
Some Transit
- Most errands require a car.
39
/100
Somewhat Bikeable
- Most errands require a car.
47
/100

Stornoway Crescent Public School
Elementary: Public
1.70 km
St Rene Goupil-St Luke Catholic Elementary School
Elementary: Catholic
0.28 km
Johnsview Village Public School
Elementary: Public
1.03 km
Bayview Fairways Public School
Elementary: Public
0.95 km
Willowbrook Public School
Elementary: Public
0.71 km
Bayview Glen Public School
Elementary: Public
1.65 km
St. Joseph Morrow Park Catholic Secondary School
Secondary: Catholic
3.19 km
Thornlea Secondary School
Secondary: Public
1.08 km
A Y Jackson Secondary School
Secondary: Public
2.95 km
Brebeuf College School
Secondary: Catholic
2.80 km
Thornhill Secondary School
Secondary: Public
2.88 km
St Robert Catholic High School
Secondary: Catholic
1.37 km
-
German Mills Settlers Park
Markham ON 1.34km -
Pamona Valley Tennis Club
Markham ON 1.56km -
Bestview Park
Ontario 2.52km
-
TD Bank Financial Group
220 Commerce Valley Dr W, Markham ON L3T 0A8 2.02km -
CIBC
300 W Beaver Creek Rd (at Highway 7), Richmond Hill ON L4B 3B1 2.1km -
RBC Dominion Securities
260 E Beaver Creek Rd, Richmond Hill ON L4B 3M3 2.55km














