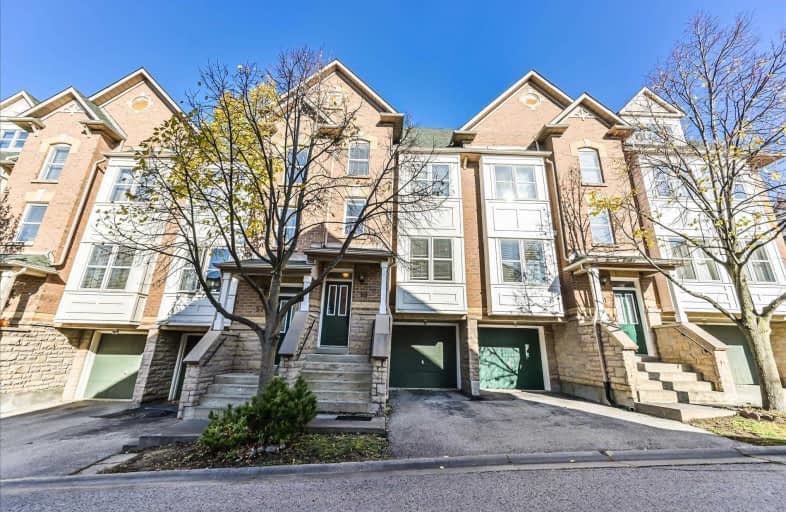Sold on Oct 28, 2019
Note: Property is not currently for sale or for rent.

-
Type: Condo Townhouse
-
Style: 3-Storey
-
Size: 1600 sqft
-
Pets: Restrict
-
Age: No Data
-
Taxes: $3,583 per year
-
Maintenance Fees: 259 /mo
-
Days on Site: 3 Days
-
Added: Oct 29, 2019 (3 days on market)
-
Updated:
-
Last Checked: 3 months ago
-
MLS®#: N4617227
-
Listed By: Bay street group inc., brokerage
Beautiful 4 Bdrm Townhomes In High Demand Location, Open Concept Main Floor With Living, Dining And Kitchen Area With Walk-Out To Oversized Deck, Finished Basement With Walk-Up To Backyard.Master Bedroom With Step-Out Balcony. Convenient Location, Minutes To Hwy,Steps To T&T Supermarket,Bank, Public Transit, Top Rated Schools: Buttonville Es, Unionville High School .....Maint Fee Incl: Water, Landscaping, Snow Removal And Building Insurance.
Extras
Fridge,Stove,B/I Dishwasher,Washer&Dryer,All Window Coverings, All Electric Light Fixtures
Property Details
Facts for 59 Michael Way, Markham
Status
Days on Market: 3
Last Status: Sold
Sold Date: Oct 28, 2019
Closed Date: Nov 15, 2019
Expiry Date: Dec 27, 2019
Sold Price: $753,000
Unavailable Date: Oct 28, 2019
Input Date: Oct 25, 2019
Prior LSC: Listing with no contract changes
Property
Status: Sale
Property Type: Condo Townhouse
Style: 3-Storey
Size (sq ft): 1600
Area: Markham
Community: Buttonville
Availability Date: 30/60 Days
Inside
Bedrooms: 4
Bathrooms: 4
Kitchens: 1
Rooms: 7
Den/Family Room: No
Patio Terrace: Open
Unit Exposure: South
Air Conditioning: Central Air
Fireplace: Yes
Laundry Level: Upper
Ensuite Laundry: Yes
Washrooms: 4
Building
Stories: 1
Basement: Finished
Heat Type: Forced Air
Heat Source: Gas
Exterior: Brick
Special Designation: Unknown
Parking
Parking Included: Yes
Garage Type: Attached
Parking Designation: Owned
Parking Features: Private
Covered Parking Spaces: 1
Total Parking Spaces: 2
Garage: 1
Locker
Locker: Ensuite
Fees
Tax Year: 2019
Taxes Included: No
Building Insurance Included: Yes
Cable Included: No
Central A/C Included: No
Common Elements Included: Yes
Heating Included: No
Hydro Included: No
Water Included: Yes
Taxes: $3,583
Highlights
Amenity: Visitor Parking
Feature: Golf
Feature: Public Transit
Feature: School
Feature: School Bus Route
Land
Cross Street: Woodbine/16th
Municipality District: Markham
Condo
Condo Registry Office: YRCC
Condo Corp#: 953
Property Management: Orion Management Tel.905-670-0501
Rooms
Room details for 59 Michael Way, Markham
| Type | Dimensions | Description |
|---|---|---|
| Living Main | 4.47 x 4.66 | Hardwood Floor, Gas Fireplace, W/O To Deck |
| Dining Main | 2.79 x 3.18 | Hardwood Floor, Combined W/Kitchen, Window |
| Kitchen Main | 2.79 x 3.00 | Hardwood Floor, B/I Dishwasher, Combined W/Dining |
| 2nd Br 2nd | 2.55 x 4.04 | Broadloom, 4 Pc Bath, Closet |
| 3rd Br 2nd | 2.16 x 4.11 | Broadloom, Closet, O/Looks Backyard |
| 4th Br 2nd | 2.25 x 3.03 | Broadloom, Closet, O/Looks Backyard |
| Master 3rd | 3.08 x 4.63 | Broadloom, W/I Closet, W/O To Balcony |
| Rec Bsmt | 3.40 x 3.73 | Broadloom, Walk-Up, 2 Pc Bath |
| XXXXXXXX | XXX XX, XXXX |
XXXX XXX XXXX |
$XXX,XXX |
| XXX XX, XXXX |
XXXXXX XXX XXXX |
$XXX,XXX | |
| XXXXXXXX | XXX XX, XXXX |
XXXXXXX XXX XXXX |
|
| XXX XX, XXXX |
XXXXXX XXX XXXX |
$XXX,XXX |
| XXXXXXXX XXXX | XXX XX, XXXX | $753,000 XXX XXXX |
| XXXXXXXX XXXXXX | XXX XX, XXXX | $765,000 XXX XXXX |
| XXXXXXXX XXXXXXX | XXX XX, XXXX | XXX XXXX |
| XXXXXXXX XXXXXX | XXX XX, XXXX | $765,000 XXX XXXX |

Ashton Meadows Public School
Elementary: PublicÉÉC Sainte-Marguerite-Bourgeoys-Markham
Elementary: CatholicSt Monica Catholic Elementary School
Elementary: CatholicButtonville Public School
Elementary: PublicColedale Public School
Elementary: PublicLincoln Alexander Public School
Elementary: PublicThornlea Secondary School
Secondary: PublicSt Augustine Catholic High School
Secondary: CatholicRichmond Green Secondary School
Secondary: PublicSt Robert Catholic High School
Secondary: CatholicUnionville High School
Secondary: PublicBayview Secondary School
Secondary: Public

