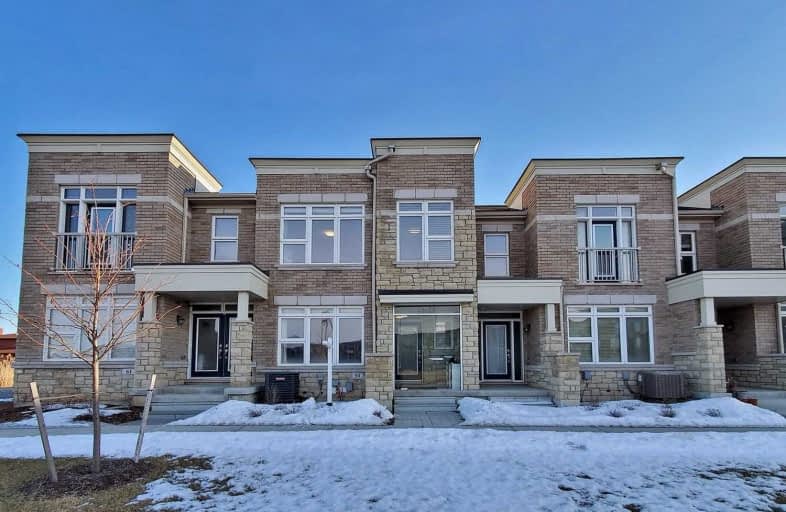Sold on Mar 13, 2020
Note: Property is not currently for sale or for rent.

-
Type: Att/Row/Twnhouse
-
Style: 2-Storey
-
Size: 1500 sqft
-
Lot Size: 18.05 x 0 Feet
-
Age: 0-5 years
-
Taxes: $4,495 per year
-
Days on Site: 4 Days
-
Added: Mar 09, 2020 (4 days on market)
-
Updated:
-
Last Checked: 3 months ago
-
MLS®#: N4714215
-
Listed By: Re/max realtron realty inc., brokerage
Rarely Found 4 Bedrooms Freehold Town Home In The High Demand South Unionville Community!! Only 3 Years Old! 1851Sqft, Fronting On South & Facing Park. Great Layout With 9 Feet Ceiling & Hardwood Floor On Main Floor , Oak Stairs, Good Size For All Bedrooms. Professional Finished Basement With Kitchen And 3Pc Washroom . Top Ranked School Area .Mins Walk To Langham Square,T&T Supermarket & Ymca.Close Hwy 407,Markville Shopping Mall,Go Station, Restaurants.
Extras
All Elf, S/S Fridge, S/S Stove, S/S Dishwasher,S/S Range Hood, Washers And Dryer. Basement :S/S Fridge, Range Hood , Cooktop . Hot Water Tank Is Rental.
Property Details
Facts for 59 South Unionville Avenue, Markham
Status
Days on Market: 4
Last Status: Sold
Sold Date: Mar 13, 2020
Closed Date: May 26, 2020
Expiry Date: Jun 09, 2020
Sold Price: $1,048,000
Unavailable Date: Mar 13, 2020
Input Date: Mar 09, 2020
Prior LSC: Listing with no contract changes
Property
Status: Sale
Property Type: Att/Row/Twnhouse
Style: 2-Storey
Size (sq ft): 1500
Age: 0-5
Area: Markham
Community: Village Green-South Unionville
Availability Date: Tba
Inside
Bedrooms: 4
Bathrooms: 4
Kitchens: 1
Kitchens Plus: 1
Rooms: 8
Den/Family Room: Yes
Air Conditioning: Central Air
Fireplace: Yes
Washrooms: 4
Building
Basement: Finished
Heat Type: Forced Air
Heat Source: Gas
Exterior: Brick
Water Supply: Municipal
Special Designation: Unknown
Parking
Driveway: Lane
Garage Spaces: 1
Garage Type: Detached
Covered Parking Spaces: 1
Total Parking Spaces: 2
Fees
Tax Year: 2020
Tax Legal Description: Plan 2196 Pt Lot 2 Rp 65R36409 Parts 14 And 20
Taxes: $4,495
Land
Cross Street: Kennedy /Hwy 7
Municipality District: Markham
Fronting On: South
Pool: None
Sewer: Sewers
Lot Frontage: 18.05 Feet
Additional Media
- Virtual Tour: http://www.winsold.com/tour/15821
Rooms
Room details for 59 South Unionville Avenue, Markham
| Type | Dimensions | Description |
|---|---|---|
| Living Main | 3.05 x 6.40 | Hardwood Floor, Large Window, O/Looks Park |
| Dining Main | 3.05 x 6.40 | Hardwood Floor |
| Family Main | 3.35 x 4.57 | Hardwood Floor, Large Window, South View |
| Breakfast Main | 3.50 x 2.84 | Hardwood Floor, Combined W/Kitchen |
| Kitchen Main | 5.23 x 2.83 | Ceramic Floor, Granite Counter |
| Master 2nd | 2.70 x 4.72 | Broadloom, Large Window, W/I Closet |
| 2nd Br 2nd | 2.44 x 3.05 | Broadloom, Large Window, Closet |
| 3rd Br 2nd | 2.44 x 3.76 | Broadloom, Large Window, Closet |
| 4th Br 2nd | 2.69 x 3.81 | Broadloom, Large Window, Closet |
| Laundry 2nd | - | Ceramic Floor, Laundry Sink |
| Kitchen Bsmt | - | Laminate |
| Rec Bsmt | - | Laminate, Window |
| XXXXXXXX | XXX XX, XXXX |
XXXX XXX XXXX |
$X,XXX,XXX |
| XXX XX, XXXX |
XXXXXX XXX XXXX |
$XXX,XXX |
| XXXXXXXX XXXX | XXX XX, XXXX | $1,048,000 XXX XXXX |
| XXXXXXXX XXXXXX | XXX XX, XXXX | $899,000 XXX XXXX |

St Matthew Catholic Elementary School
Elementary: CatholicSt Francis Xavier Catholic Elementary School
Elementary: CatholicUnionville Public School
Elementary: PublicParkview Public School
Elementary: PublicUnionville Meadows Public School
Elementary: PublicRandall Public School
Elementary: PublicMilliken Mills High School
Secondary: PublicFather Michael McGivney Catholic Academy High School
Secondary: CatholicMarkville Secondary School
Secondary: PublicMiddlefield Collegiate Institute
Secondary: PublicBill Crothers Secondary School
Secondary: PublicUnionville High School
Secondary: Public

