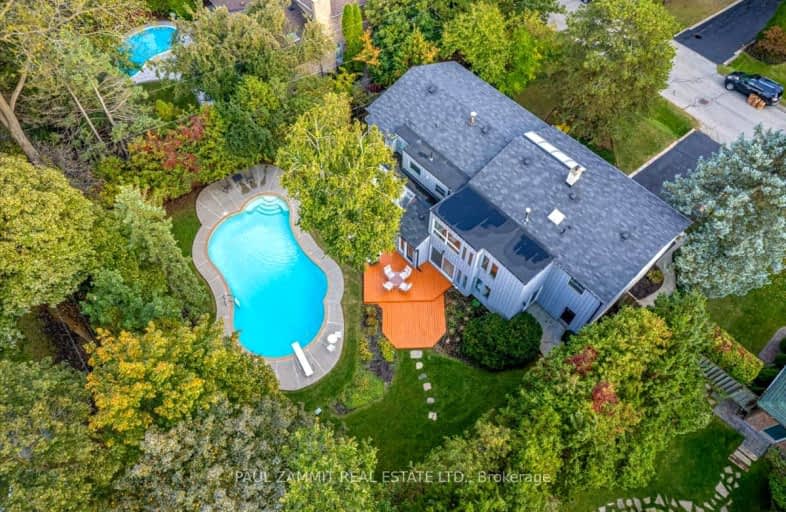
St Rene Goupil-St Luke Catholic Elementary School
Elementary: Catholic
1.68 km
Johnsview Village Public School
Elementary: Public
1.23 km
Bayview Fairways Public School
Elementary: Public
1.09 km
Steelesview Public School
Elementary: Public
0.71 km
Bayview Glen Public School
Elementary: Public
0.53 km
Lester B Pearson Elementary School
Elementary: Public
1.86 km
Msgr Fraser College (Northeast)
Secondary: Catholic
1.90 km
St. Joseph Morrow Park Catholic Secondary School
Secondary: Catholic
1.52 km
Thornlea Secondary School
Secondary: Public
2.63 km
A Y Jackson Secondary School
Secondary: Public
1.64 km
Brebeuf College School
Secondary: Catholic
1.56 km
St Robert Catholic High School
Secondary: Catholic
2.89 km




