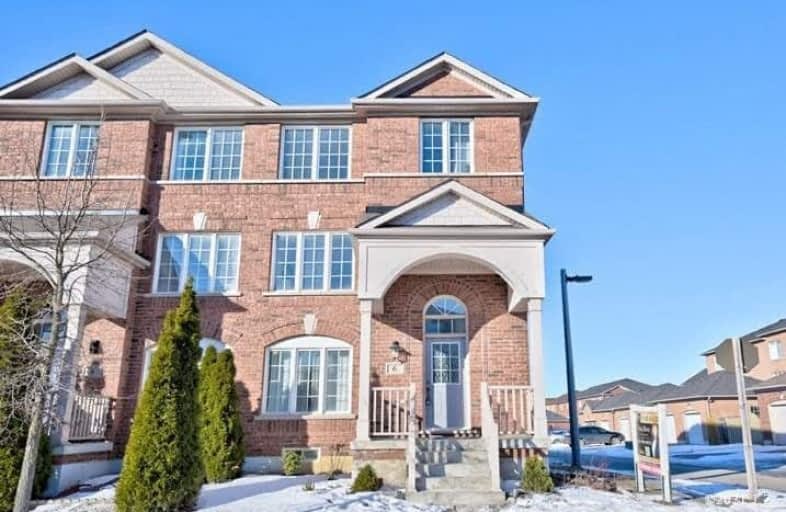Sold on Mar 15, 2021
Note: Property is not currently for sale or for rent.

-
Type: Semi-Detached
-
Style: 3-Storey
-
Size: 2000 sqft
-
Lot Size: 22.75 x 82 Feet
-
Age: No Data
-
Taxes: $3,914 per year
-
Days on Site: 15 Days
-
Added: Feb 27, 2021 (2 weeks on market)
-
Updated:
-
Last Checked: 2 months ago
-
MLS®#: N5134580
-
Listed By: Bay street group inc., brokerage
Newly Painted Bright Spacious Semi In In Markham's Desirable Cornell Community. Very Good Elementary & Secondary School Zone.Open Concept! Great Layout! Bright With Ample Room For A Large Family. Main Level Has A Large Family Room Plus Separate Formal Living And Dining Space. Lower Level Rec Rm/Media Rm W/2Pc Bath & W/O. Furnace(2019)! Well Maintained!
Extras
Fridge, Stove, Dishwasher, Washer, Dryer, All Light Fixtures, Fireplace Gas Connection In Family Room.
Property Details
Facts for 6 Balsam Street, Markham
Status
Days on Market: 15
Last Status: Sold
Sold Date: Mar 15, 2021
Closed Date: May 14, 2021
Expiry Date: May 27, 2021
Sold Price: $986,000
Unavailable Date: Mar 15, 2021
Input Date: Mar 03, 2021
Prior LSC: Listing with no contract changes
Property
Status: Sale
Property Type: Semi-Detached
Style: 3-Storey
Size (sq ft): 2000
Area: Markham
Community: Cornell
Inside
Bedrooms: 5
Bathrooms: 4
Kitchens: 1
Kitchens Plus: 1
Rooms: 9
Den/Family Room: Yes
Air Conditioning: Central Air
Fireplace: No
Washrooms: 4
Building
Basement: Full
Basement 2: Sep Entrance
Heat Type: Forced Air
Heat Source: Gas
Exterior: Brick
Water Supply: Municipal
Special Designation: Unknown
Parking
Driveway: Private
Garage Spaces: 1
Garage Type: Attached
Covered Parking Spaces: 3
Total Parking Spaces: 4
Fees
Tax Year: 2020
Tax Legal Description: Irreg. As Per Survey
Taxes: $3,914
Land
Cross Street: Cornell Centre/White
Municipality District: Markham
Fronting On: West
Pool: None
Sewer: Sewers
Lot Depth: 82 Feet
Lot Frontage: 22.75 Feet
Rooms
Room details for 6 Balsam Street, Markham
| Type | Dimensions | Description |
|---|---|---|
| Kitchen Main | 2.40 x 3.60 | Open Concept, Backsplash, O/Looks Family |
| Breakfast Main | 2.40 x 2.70 | Ceramic Floor, W/O To Deck, O/Looks Family |
| 4th Br Main | 3.50 x 6.50 | Hardwood Floor, Large Window |
| Living Main | 3.20 x 6.50 | Hardwood Floor, Formal Rm, Combined W/Dining |
| Dining Main | 3.20 x 6.50 | Hardwood Floor, Formal Rm, Combined W/Dining |
| Master 2nd | 3.80 x 5.25 | Broadloom, W/I Closet, Ensuite Bath |
| 2nd Br 2nd | 3.35 x 2.90 | Broadloom, Large Closet, Large Window |
| 3rd Br 2nd | 2.50 x 3.60 | Broadloom, Large Closet, Large Window |
| 5th Br Lower | 2.20 x 8.00 | Ensuite Bath, Large Window, Separate Rm |
| XXXXXXXX | XXX XX, XXXX |
XXXX XXX XXXX |
$XXX,XXX |
| XXX XX, XXXX |
XXXXXX XXX XXXX |
$XXX,XXX | |
| XXXXXXXX | XXX XX, XXXX |
XXXXXXX XXX XXXX |
|
| XXX XX, XXXX |
XXXXXX XXX XXXX |
$XXX,XXX |
| XXXXXXXX XXXX | XXX XX, XXXX | $986,000 XXX XXXX |
| XXXXXXXX XXXXXX | XXX XX, XXXX | $799,000 XXX XXXX |
| XXXXXXXX XXXXXXX | XXX XX, XXXX | XXX XXXX |
| XXXXXXXX XXXXXX | XXX XX, XXXX | $988,000 XXX XXXX |

St Kateri Tekakwitha Catholic Elementary School
Elementary: CatholicReesor Park Public School
Elementary: PublicLittle Rouge Public School
Elementary: PublicGreensborough Public School
Elementary: PublicCornell Village Public School
Elementary: PublicBlack Walnut Public School
Elementary: PublicBill Hogarth Secondary School
Secondary: PublicMarkville Secondary School
Secondary: PublicMiddlefield Collegiate Institute
Secondary: PublicSt Brother André Catholic High School
Secondary: CatholicMarkham District High School
Secondary: PublicBur Oak Secondary School
Secondary: Public

