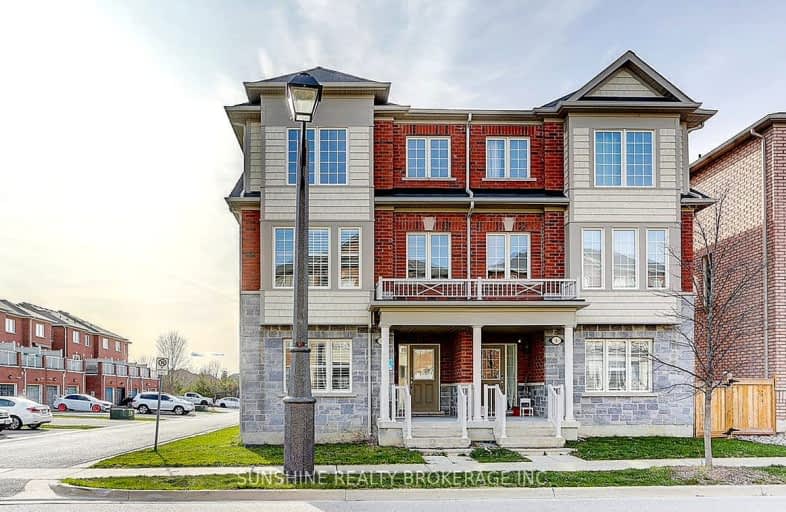Car-Dependent
- Most errands require a car.
36
/100
Some Transit
- Most errands require a car.
37
/100
Bikeable
- Some errands can be accomplished on bike.
54
/100

St Kateri Tekakwitha Catholic Elementary School
Elementary: Catholic
1.72 km
Little Rouge Public School
Elementary: Public
0.16 km
Greensborough Public School
Elementary: Public
0.81 km
Cornell Village Public School
Elementary: Public
1.33 km
Sam Chapman Public School
Elementary: Public
1.53 km
Black Walnut Public School
Elementary: Public
1.43 km
Bill Hogarth Secondary School
Secondary: Public
1.19 km
Stouffville District Secondary School
Secondary: Public
6.96 km
Markville Secondary School
Secondary: Public
5.22 km
St Brother André Catholic High School
Secondary: Catholic
2.22 km
Markham District High School
Secondary: Public
2.83 km
Bur Oak Secondary School
Secondary: Public
3.57 km
-
Swan Lake Park
25 Swan Park Rd (at Williamson Rd), Markham ON 1.64km -
Reesor Park
ON 2.04km -
Toogood Pond
Carlton Rd (near Main St.), Unionville ON L3R 4J8 7.3km
-
RBC Royal Bank
9428 Markham Rd (at Edward Jeffreys Ave.), Markham ON L6E 0N1 2.8km -
CIBC
510 Copper Creek Dr (Donald Cousins Parkway), Markham ON L6B 0S1 3.99km -
TD Bank Financial Group
8545 McCowan Rd (Bur Oak), Markham ON L3P 1W9 5.53km


