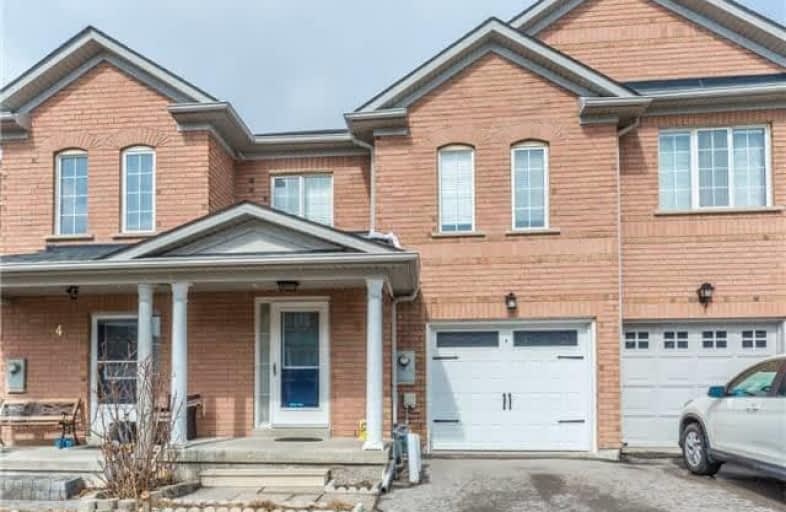Sold on Jul 04, 2018
Note: Property is not currently for sale or for rent.

-
Type: Att/Row/Twnhouse
-
Style: 2-Storey
-
Size: 1500 sqft
-
Lot Size: 20.05 x 100.19 Feet
-
Age: No Data
-
Taxes: $3,449 per year
-
Days on Site: 48 Days
-
Added: Sep 07, 2019 (1 month on market)
-
Updated:
-
Last Checked: 2 months ago
-
MLS®#: N4131719
-
Listed By: Re/max excel realty ltd., brokerage
Location Location! In High Demand S.Unionville, Top Ranking School Markville Ss. Spacious Town Home On Quiet Street. Newly Renovated Dream Kitchen W/ Extended Cabinetry, New Stairs And Hardwood Floors Throughout, New Roof 2016. Finished Bsmt R/I 3 Pc Bath. Min To Markville Mall, Go Station, Grocery, School, Restaurant, 2 Min To 407
Extras
S/S Fridge + Stove, Washer + Dryer, Central Ac, R/I Central Vac, Custom Window Coverings, New Garage Door, All Original Elf, Water Softener, Interlocked Backyard
Property Details
Facts for 6 Kingsley Road, Markham
Status
Days on Market: 48
Last Status: Sold
Sold Date: Jul 04, 2018
Closed Date: Aug 31, 2018
Expiry Date: Sep 17, 2018
Sold Price: $750,000
Unavailable Date: Jul 04, 2018
Input Date: May 17, 2018
Property
Status: Sale
Property Type: Att/Row/Twnhouse
Style: 2-Storey
Size (sq ft): 1500
Area: Markham
Community: Village Green-South Unionville
Availability Date: Immed/30/90
Inside
Bedrooms: 3
Bathrooms: 3
Kitchens: 1
Rooms: 6
Den/Family Room: No
Air Conditioning: Central Air
Fireplace: No
Washrooms: 3
Utilities
Electricity: Yes
Gas: Yes
Cable: Yes
Telephone: Yes
Building
Basement: Finished
Heat Type: Forced Air
Heat Source: Gas
Exterior: Brick
Water Supply: Municipal
Special Designation: Unknown
Parking
Driveway: Private
Garage Spaces: 1
Garage Type: Attached
Covered Parking Spaces: 2
Total Parking Spaces: 3
Fees
Tax Year: 2017
Tax Legal Description: Plan 65M3262 Pt Blk 25 R565R21199 Pt 5
Taxes: $3,449
Highlights
Feature: Fenced Yard
Land
Cross Street: Mccowan/Highway 7
Municipality District: Markham
Fronting On: North
Pool: None
Sewer: Sewers
Lot Depth: 100.19 Feet
Lot Frontage: 20.05 Feet
Rooms
Room details for 6 Kingsley Road, Markham
| Type | Dimensions | Description |
|---|---|---|
| Living Main | 3.15 x 3.45 | Hardwood Floor, Combined W/Dining, Crown Moulding |
| Dining Main | 3.15 x 3.45 | Hardwood Floor, Combined W/Living, Crown Moulding |
| Kitchen Main | 2.71 x 3.01 | Ceramic Floor, Breakfast Bar, Ceramic Back Splash |
| Breakfast Main | 2.21 x 2.68 | Ceramic Floor, W/O To Deck, Family Size Kitchen |
| Master 2nd | 3.01 x 5.79 | Hardwood Floor, 4 Pc Ensuite, W/I Closet |
| 2nd Br 2nd | 2.87 x 5.15 | Hardwood Floor, Closet |
| 3rd Br 2nd | 2.87 x 4.05 | Hardwood Floor, Double Closet |
| Rec Bsmt | 3.85 x 6.41 | Broadloom, Pot Lights |
| XXXXXXXX | XXX XX, XXXX |
XXXX XXX XXXX |
$XXX,XXX |
| XXX XX, XXXX |
XXXXXX XXX XXXX |
$XXX,XXX | |
| XXXXXXXX | XXX XX, XXXX |
XXXXXXX XXX XXXX |
|
| XXX XX, XXXX |
XXXXXX XXX XXXX |
$XXX,XXX |
| XXXXXXXX XXXX | XXX XX, XXXX | $750,000 XXX XXXX |
| XXXXXXXX XXXXXX | XXX XX, XXXX | $793,000 XXX XXXX |
| XXXXXXXX XXXXXXX | XXX XX, XXXX | XXX XXXX |
| XXXXXXXX XXXXXX | XXX XX, XXXX | $823,000 XXX XXXX |

Roy H Crosby Public School
Elementary: PublicSt Francis Xavier Catholic Elementary School
Elementary: CatholicSt Patrick Catholic Elementary School
Elementary: CatholicCoppard Glen Public School
Elementary: PublicUnionville Meadows Public School
Elementary: PublicRandall Public School
Elementary: PublicMilliken Mills High School
Secondary: PublicFather Michael McGivney Catholic Academy High School
Secondary: CatholicMarkville Secondary School
Secondary: PublicMiddlefield Collegiate Institute
Secondary: PublicBill Crothers Secondary School
Secondary: PublicBur Oak Secondary School
Secondary: Public- 3 bath
- 3 bed
27 Water Street, Markham, Ontario • L3P 1N3 • Markham Village



