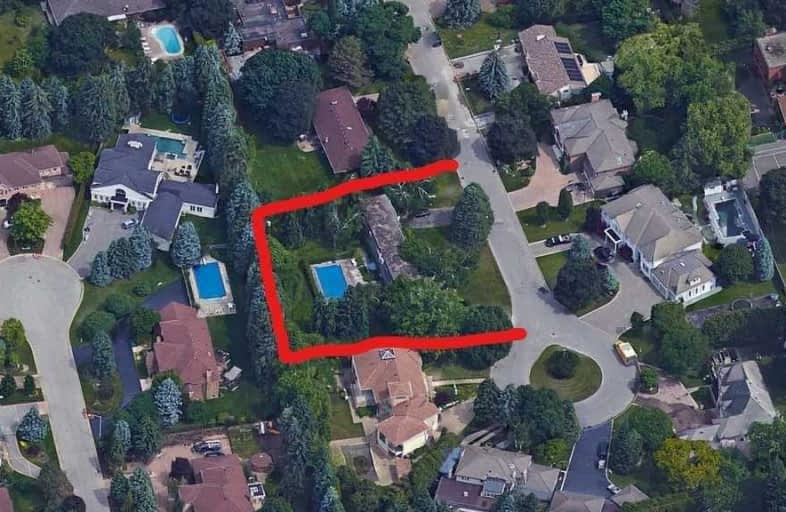Sold on Feb 24, 2022
Note: Property is not currently for sale or for rent.

-
Type: Detached
-
Style: 2-Storey
-
Size: 3500 sqft
-
Lot Size: 170 x 152 Feet
-
Age: 51-99 years
-
Taxes: $10,088 per year
-
Days on Site: 349 Days
-
Added: Mar 12, 2021 (11 months on market)
-
Updated:
-
Last Checked: 2 months ago
-
MLS®#: N5150706
-
Listed By: Fsbo real estate, inc., brokerage
Unique Opportunity To Create Your Dream Home On This Prime Building Lot. Located In The Upscale Neighborhood Of Bayview Glen, On A Quiet Cul-De-Sac. Exceptionally Large Frontage Of 170.78 Feet, Lot Area 22,200 Square Feet, 0.5096 Acres. Reverse Pie Shape, No Sidewalks. Totally Flat; The Lot Can Be Used To Build Up To A 7,000 To 8,000 Square Foot Home, Or Larger. Beautiful 60' Evergreens Abutting The Rear Of The Property.
Extras
House/Pool Sold "As Is Where Is". Measurements To Be Verified By Buyer If Important. For More Information About This Listing, Please Click The "View Listing On Realtor Website" Link, Or The "Brochure" Button Below.
Property Details
Facts for 6 Ladyslipper Court, Markham
Status
Days on Market: 349
Last Status: Sold
Sold Date: Feb 24, 2022
Closed Date: May 16, 2022
Expiry Date: Mar 11, 2022
Sold Price: $3,150,000
Unavailable Date: Feb 24, 2022
Input Date: Mar 13, 2021
Prior LSC: Listing with no contract changes
Property
Status: Sale
Property Type: Detached
Style: 2-Storey
Size (sq ft): 3500
Age: 51-99
Area: Markham
Community: Bayview Glen
Assessment Amount: $1,606,000
Assessment Year: 2020
Inside
Bedrooms: 8
Bathrooms: 4
Kitchens: 1
Rooms: 18
Den/Family Room: Yes
Air Conditioning: Central Air
Fireplace: Yes
Laundry Level: Lower
Central Vacuum: N
Washrooms: 4
Utilities
Electricity: Yes
Gas: Yes
Cable: Yes
Telephone: Yes
Building
Basement: Finished
Heat Type: Forced Air
Heat Source: Gas
Exterior: Brick
Exterior: Shingle
Elevator: N
UFFI: No
Energy Certificate: N
Green Verification Status: N
Water Supply Type: Unknown
Water Supply: Municipal
Physically Handicapped-Equipped: N
Special Designation: Unknown
Retirement: N
Parking
Driveway: Pvt Double
Garage Spaces: 2
Garage Type: Built-In
Covered Parking Spaces: 6
Total Parking Spaces: 8
Fees
Tax Year: 2020
Tax Legal Description: Pcl 5-1, Sec M899 ; Lt 5, Pl M899 ; S/T Lb105308,L
Taxes: $10,088
Highlights
Feature: Cul De Sac
Feature: Fenced Yard
Feature: Level
Feature: Library
Feature: Rec Centre
Feature: School
Land
Cross Street: Bayview And Steeles
Municipality District: Markham
Fronting On: East
Parcel Number: 030160017
Pool: Inground
Sewer: Septic
Lot Depth: 152 Feet
Lot Frontage: 170 Feet
Lot Irregularities: N. Side 152'3; S. Sid
Acres: .50-1.99
Waterfront: None
Rooms
Room details for 6 Ladyslipper Court, Markham
| Type | Dimensions | Description |
|---|---|---|
| Living Main | 3.96 x 7.01 | Fireplace |
| Dining Main | 3.35 x 4.56 | |
| Kitchen Lower | 3.66 x 5.79 | |
| Family Main | 6.10 x 7.01 | Access To Garage |
| Den Main | 3.55 x 3.66 | |
| Foyer Main | 2.44 x 4.27 | |
| Prim Bdrm 2nd | 3.66 x 6.40 | Double Closet |
| 2nd Br 2nd | 3.35 x 4.27 | |
| 3rd Br 2nd | 3.05 x 3.66 | |
| 4th Br 2nd | 3.05 x 3.66 | |
| 5th Br 2nd | 3.05 x 3.66 | |
| Br 2nd | 3.05 x 3.05 |
| XXXXXXXX | XXX XX, XXXX |
XXXX XXX XXXX |
$X,XXX,XXX |
| XXX XX, XXXX |
XXXXXX XXX XXXX |
$X,XXX,XXX | |
| XXXXXXXX | XXX XX, XXXX |
XXXXXXXX XXX XXXX |
|
| XXX XX, XXXX |
XXXXXX XXX XXXX |
$X,XXX,XXX |
| XXXXXXXX XXXX | XXX XX, XXXX | $3,150,000 XXX XXXX |
| XXXXXXXX XXXXXX | XXX XX, XXXX | $3,299,000 XXX XXXX |
| XXXXXXXX XXXXXXXX | XXX XX, XXXX | XXX XXXX |
| XXXXXXXX XXXXXX | XXX XX, XXXX | $3,299,000 XXX XXXX |

Johnsview Village Public School
Elementary: PublicSt Agnes Catholic School
Elementary: CatholicE J Sand Public School
Elementary: PublicSteelesview Public School
Elementary: PublicBayview Glen Public School
Elementary: PublicHenderson Avenue Public School
Elementary: PublicAvondale Secondary Alternative School
Secondary: PublicSt. Joseph Morrow Park Catholic Secondary School
Secondary: CatholicThornlea Secondary School
Secondary: PublicBrebeuf College School
Secondary: CatholicThornhill Secondary School
Secondary: PublicSt Robert Catholic High School
Secondary: Catholic

