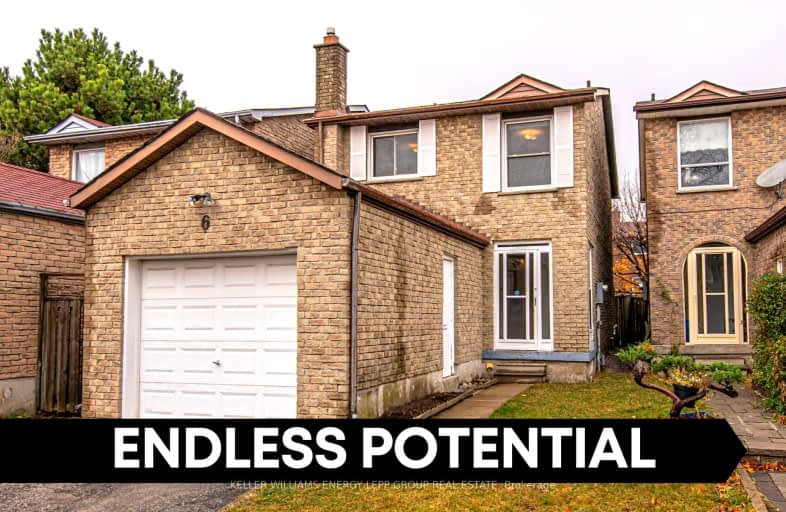
3D Walkthrough
Very Walkable
- Most errands can be accomplished on foot.
88
/100
Good Transit
- Some errands can be accomplished by public transportation.
63
/100
Bikeable
- Some errands can be accomplished on bike.
58
/100

St Mother Teresa Catholic Elementary School
Elementary: Catholic
0.63 km
Milliken Mills Public School
Elementary: Public
0.61 km
Highgate Public School
Elementary: Public
0.38 km
Terry Fox Public School
Elementary: Public
1.37 km
Kennedy Public School
Elementary: Public
0.89 km
Aldergrove Public School
Elementary: Public
1.26 km
Msgr Fraser College (Midland North)
Secondary: Catholic
2.05 km
L'Amoreaux Collegiate Institute
Secondary: Public
2.71 km
Milliken Mills High School
Secondary: Public
1.29 km
Dr Norman Bethune Collegiate Institute
Secondary: Public
1.77 km
Mary Ward Catholic Secondary School
Secondary: Catholic
1.59 km
Bill Crothers Secondary School
Secondary: Public
3.52 km







