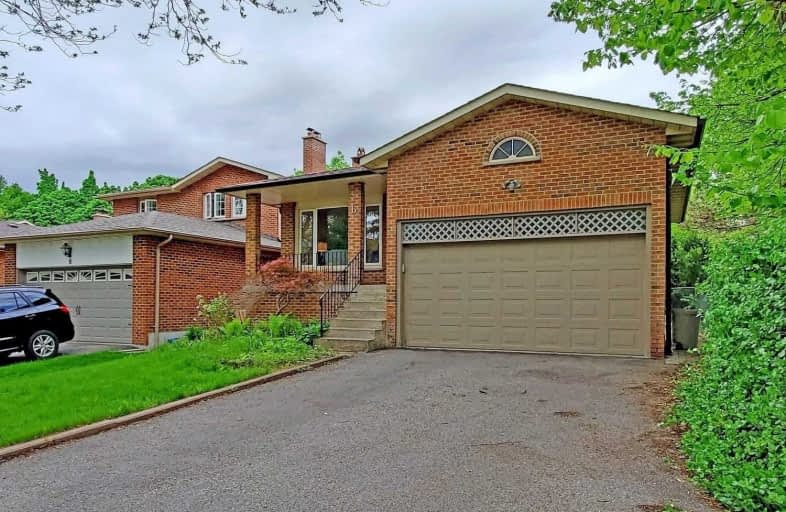
William Armstrong Public School
Elementary: Public
0.17 km
Boxwood Public School
Elementary: Public
1.96 km
Sir Richard W Scott Catholic Elementary School
Elementary: Catholic
1.65 km
St Joseph Catholic Elementary School
Elementary: Catholic
1.45 km
Reesor Park Public School
Elementary: Public
1.40 km
Legacy Public School
Elementary: Public
1.14 km
Bill Hogarth Secondary School
Secondary: Public
2.37 km
Father Michael McGivney Catholic Academy High School
Secondary: Catholic
3.94 km
Middlefield Collegiate Institute
Secondary: Public
3.56 km
St Brother André Catholic High School
Secondary: Catholic
2.63 km
Markham District High School
Secondary: Public
1.08 km
Bur Oak Secondary School
Secondary: Public
4.00 km











