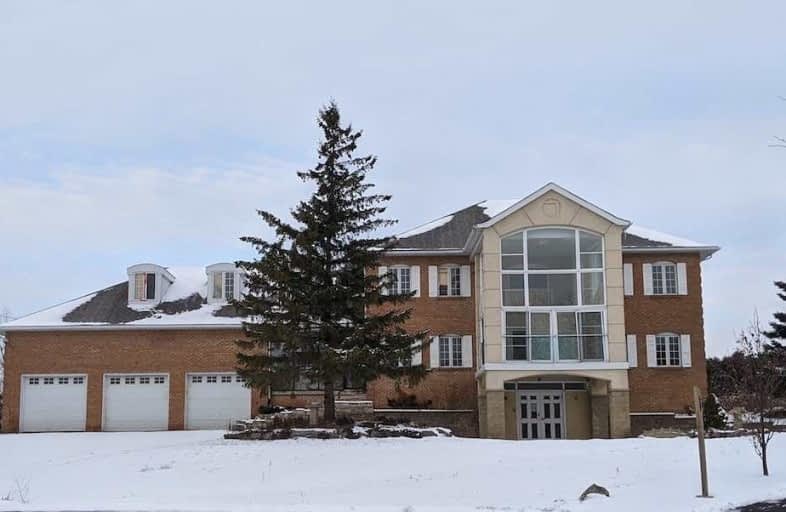Sold on Mar 19, 2020
Note: Property is not currently for sale or for rent.

-
Type: Detached
-
Style: 2-Storey
-
Size: 5000 sqft
-
Lot Size: 92.32 x 180.48 Feet
-
Age: No Data
-
Taxes: $13,015 per year
-
Days on Site: 86 Days
-
Added: Dec 23, 2019 (2 months on market)
-
Updated:
-
Last Checked: 3 months ago
-
MLS®#: N4656858
-
Listed By: Re/max hallmark corbo & kelos group realty ltd., brokerage
Opportunity Awaits You!Best Priced Lot In This Area. Over 6,000 Sq.Ft. On A Large 1 Acre Lot Backing Onto Green Space. Former Marijuana Grow-Op That Has Been Re-Mediated. Exceptional, Potential With 4 Million Dollar Homes In The Area.Bring A Flashlight!!Power Now Restored.
Extras
Buyer/Buyer's Agent To Verify All Measurement, Taxes, Etc. Seller/Seller's Make No Warranties Or Representations. Property Sold In "As Is" Condition. Property Has Been Gutted & Clean Air Sample Has Been Done.
Property Details
Facts for 6 Wilmont Court, Markham
Status
Days on Market: 86
Last Status: Sold
Sold Date: Mar 19, 2020
Closed Date: May 29, 2020
Expiry Date: Mar 27, 2020
Sold Price: $1,700,000
Unavailable Date: Mar 19, 2020
Input Date: Dec 23, 2019
Property
Status: Sale
Property Type: Detached
Style: 2-Storey
Size (sq ft): 5000
Area: Markham
Community: Victoria Manor-Jennings Gate
Availability Date: Tba
Inside
Bedrooms: 6
Bedrooms Plus: 1
Bathrooms: 6
Rooms: 14
Den/Family Room: Yes
Air Conditioning: None
Fireplace: Yes
Washrooms: 6
Building
Basement: Unfinished
Heat Type: Forced Air
Heat Source: Gas
Exterior: Brick
Water Supply: Municipal
Special Designation: Unknown
Parking
Driveway: Private
Garage Spaces: 3
Garage Type: Attached
Covered Parking Spaces: 8
Total Parking Spaces: 11
Fees
Tax Year: 2019
Tax Legal Description: Pcl 9-1 Sec M1958; Lt 9 Pl M1958
Taxes: $13,015
Land
Cross Street: Major Mackenzie/Wood
Municipality District: Markham
Fronting On: West
Pool: None
Sewer: Septic
Lot Depth: 180.48 Feet
Lot Frontage: 92.32 Feet
Lot Irregularities: 180.56 Ft X 268.62 Ft
Zoning: Lot As Per Land
Rooms
Room details for 6 Wilmont Court, Markham
| Type | Dimensions | Description |
|---|---|---|
| Living Ground | 3.71 x 3.32 | |
| Dining Ground | 4.42 x 4.10 | |
| Family Ground | 6.35 x 4.47 | |
| Library Ground | 4.42 x 4.47 | |
| Kitchen Ground | 4.40 x 5.96 | |
| Office Ground | 4.44 x 3.42 | |
| Br Ground | 7.90 x 4.20 | |
| Master 2nd | 5.78 x 4.49 | |
| Br 2nd | 3.73 x 4.48 | |
| Br 2nd | 4.46 x 4.46 | |
| Br 2nd | 4.40 x 5.98 | |
| Br 2nd | 4.06 x 8.10 |
| XXXXXXXX | XXX XX, XXXX |
XXXX XXX XXXX |
$X,XXX,XXX |
| XXX XX, XXXX |
XXXXXX XXX XXXX |
$X,XXX,XXX | |
| XXXXXXXX | XXX XX, XXXX |
XXXXXXXX XXX XXXX |
|
| XXX XX, XXXX |
XXXXXX XXX XXXX |
$X,XXX,XXX | |
| XXXXXXXX | XXX XX, XXXX |
XXXXXX XXX XXXX |
$X,XXX |
| XXX XX, XXXX |
XXXXXX XXX XXXX |
$X,XXX | |
| XXXXXXXX | XXX XX, XXXX |
XXXXXXX XXX XXXX |
|
| XXX XX, XXXX |
XXXXXX XXX XXXX |
$X,XXX,XXX |
| XXXXXXXX XXXX | XXX XX, XXXX | $1,700,000 XXX XXXX |
| XXXXXXXX XXXXXX | XXX XX, XXXX | $1,900,000 XXX XXXX |
| XXXXXXXX XXXXXXXX | XXX XX, XXXX | XXX XXXX |
| XXXXXXXX XXXXXX | XXX XX, XXXX | $1,900,000 XXX XXXX |
| XXXXXXXX XXXXXX | XXX XX, XXXX | $3,000 XXX XXXX |
| XXXXXXXX XXXXXX | XXX XX, XXXX | $3,300 XXX XXXX |
| XXXXXXXX XXXXXXX | XXX XX, XXXX | XXX XXXX |
| XXXXXXXX XXXXXX | XXX XX, XXXX | $2,750,000 XXX XXXX |

Ashton Meadows Public School
Elementary: PublicSt Monica Catholic Elementary School
Elementary: CatholicButtonville Public School
Elementary: PublicLincoln Alexander Public School
Elementary: PublicSir John A. Macdonald Public School
Elementary: PublicSir Wilfrid Laurier Public School
Elementary: PublicJean Vanier High School
Secondary: CatholicSt Augustine Catholic High School
Secondary: CatholicRichmond Green Secondary School
Secondary: PublicUnionville High School
Secondary: PublicBayview Secondary School
Secondary: PublicPierre Elliott Trudeau High School
Secondary: Public

