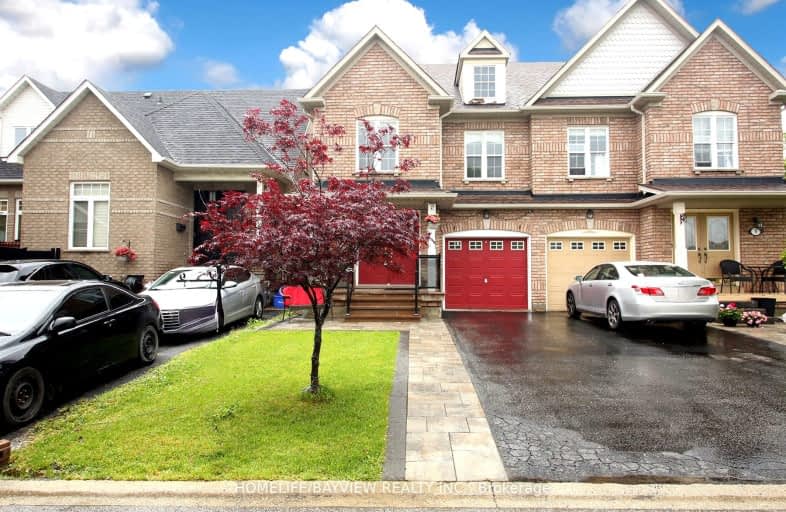Car-Dependent
- Most errands require a car.
45
/100
Some Transit
- Most errands require a car.
41
/100
Somewhat Bikeable
- Most errands require a car.
43
/100

St Kateri Tekakwitha Catholic Elementary School
Elementary: Catholic
0.87 km
Reesor Park Public School
Elementary: Public
1.16 km
Little Rouge Public School
Elementary: Public
0.80 km
Greensborough Public School
Elementary: Public
0.88 km
Cornell Village Public School
Elementary: Public
0.49 km
Black Walnut Public School
Elementary: Public
1.30 km
Bill Hogarth Secondary School
Secondary: Public
0.67 km
Markville Secondary School
Secondary: Public
4.52 km
Middlefield Collegiate Institute
Secondary: Public
5.79 km
St Brother André Catholic High School
Secondary: Catholic
1.66 km
Markham District High School
Secondary: Public
1.90 km
Bur Oak Secondary School
Secondary: Public
3.24 km
-
Boxgrove Community Park
14th Ave. & Boxgrove By-Pass, Markham ON 3.64km -
Berczy Park
111 Glenbrook Dr, Markham ON L6C 2X2 5.4km -
Coppard Park
350 Highglen Ave, Markham ON L3S 3M2 5.92km
-
RBC Royal Bank
9428 Markham Rd (at Edward Jeffreys Ave.), Markham ON L6E 0N1 2.93km -
CIBC
510 Copper Creek Dr (Donald Cousins Parkway), Markham ON L6B 0S1 3.31km -
RBC Royal Bank
5051 Hwy 7 E, Markham ON L3R 1N3 5.22km














