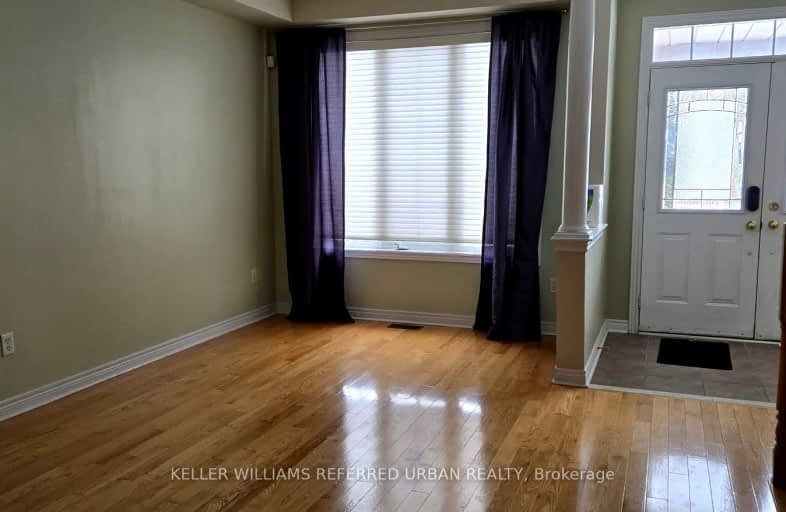
Ashton Meadows Public School
Elementary: PublicÉÉC Sainte-Marguerite-Bourgeoys-Markham
Elementary: CatholicSt Monica Catholic Elementary School
Elementary: CatholicLincoln Alexander Public School
Elementary: PublicSir John A. Macdonald Public School
Elementary: PublicSir Wilfrid Laurier Public School
Elementary: PublicJean Vanier High School
Secondary: CatholicSt Augustine Catholic High School
Secondary: CatholicRichmond Green Secondary School
Secondary: PublicUnionville High School
Secondary: PublicBayview Secondary School
Secondary: PublicPierre Elliott Trudeau High School
Secondary: Public-
Toogood Pond
Carlton Rd (near Main St.), Unionville ON L3R 4J8 4.74km -
Berczy Park
111 Glenbrook Dr, Markham ON L6C 2X2 4.81km -
David Hamilton Park
124 Blackmore Ave (near Valleymede Drive), Richmond Hill ON L4B 2B1 4.87km
-
BMO Bank of Montreal
710 Markland St (at Major Mackenzie Dr E), Markham ON L6C 0G6 1.01km -
TD Bank Financial Group
1540 Elgin Mills Rd E, Richmond Hill ON L4S 0B2 2.45km -
Scotiabank
9665 Bayview Ave, Richmond Hill ON L4C 9V4 4.61km
- 4 bath
- 4 bed
- 2000 sqft
1 Winter Creek Crescent, Markham, Ontario • L6C 3E3 • Victoria Manor-Jennings Gate
- — bath
- — bed
- — sqft
18 Colonel George McLaren Drive, Markham, Ontario • L6C 0L2 • Victoria Square








