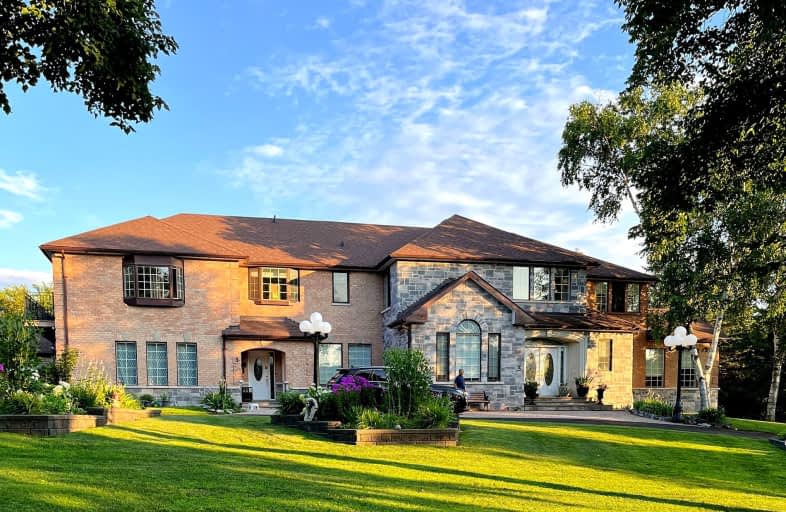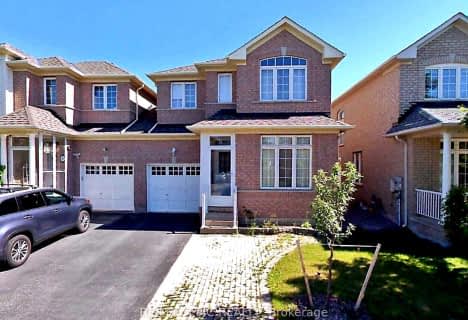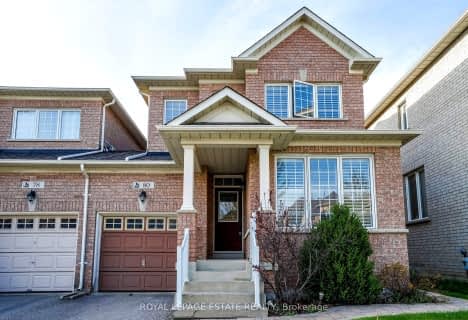Car-Dependent
- Almost all errands require a car.
Some Transit
- Most errands require a car.
Somewhat Bikeable
- Most errands require a car.

Ashton Meadows Public School
Elementary: PublicSt Monica Catholic Elementary School
Elementary: CatholicLincoln Alexander Public School
Elementary: PublicSt Justin Martyr Catholic Elementary School
Elementary: CatholicSir John A. Macdonald Public School
Elementary: PublicSir Wilfrid Laurier Public School
Elementary: PublicSt Augustine Catholic High School
Secondary: CatholicRichmond Green Secondary School
Secondary: PublicBill Crothers Secondary School
Secondary: PublicSt Robert Catholic High School
Secondary: CatholicUnionville High School
Secondary: PublicPierre Elliott Trudeau High School
Secondary: Public-
Briarwood Park
118 Briarwood Rd, Markham ON L3R 2X5 2.55km -
Toogood Pond
Carlton Rd (near Main St.), Unionville ON L3R 4J8 3.87km -
Berczy Park
111 Glenbrook Dr, Markham ON L6C 2X2 3.94km
-
BMO Bank of Montreal
710 Markland St (at Major Mackenzie Dr E), Markham ON L6C 0G6 1.64km -
CIBC
9255 Woodbine Ave (at 16th Ave), Markham ON L6C 1Y9 2.45km -
TD Bank Financial Group
9970 Kennedy Rd, Markham ON L6C 0M4 2.95km
- 1 bath
- 2 bed
- 3500 sqft
Bsmt-122A Clarendon Drive, Richmond Hill, Ontario • L4B 3W2 • Bayview Hill
- 3 bath
- 3 bed
- 1500 sqft
80 Vine Cliff Boulevard, Markham, Ontario • L6C 3J1 • Victoria Manor-Jennings Gate








