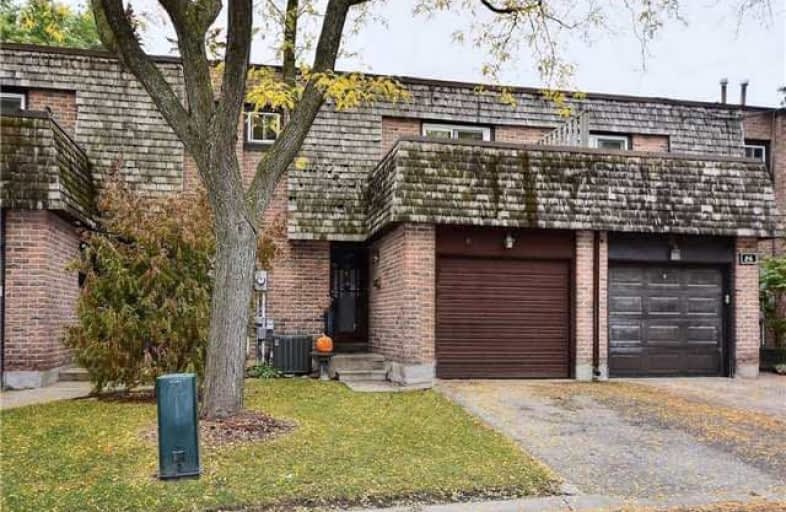Sold on Oct 28, 2017
Note: Property is not currently for sale or for rent.

-
Type: Condo Townhouse
-
Style: 2-Storey
-
Size: 1200 sqft
-
Pets: Restrict
-
Age: No Data
-
Taxes: $2,800 per year
-
Maintenance Fees: 420 /mo
-
Days on Site: 17 Days
-
Added: Sep 07, 2019 (2 weeks on market)
-
Updated:
-
Last Checked: 2 months ago
-
MLS®#: N3955883
-
Listed By: Re/max all-stars realty inc., brokerage
Presenting A Charming And Spacious Town Home In The Heart Of Old Unionville. Offering The Perfect Opportunity To Add Your Style And Finishes Living Comfortably Amongst Multi Million Dollar Homes. Incredible Value Makes It Perfect For An Investor Or 1st Time Buyer As Well. Conveniently Located Within Walking Distance To Top Ranking Schools, Transportation, Shopping, Parks And Main Street.
Extras
Newer Gb&E, Cac, All Window Coverings, All Electric Light Fixtures, Fridge, Stove, Built In Dishwasher, Large Deck
Property Details
Facts for 6 Woodglen Way, Markham
Status
Days on Market: 17
Last Status: Sold
Sold Date: Oct 28, 2017
Closed Date: Nov 30, 2017
Expiry Date: Dec 31, 2017
Sold Price: $580,000
Unavailable Date: Oct 28, 2017
Input Date: Oct 14, 2017
Property
Status: Sale
Property Type: Condo Townhouse
Style: 2-Storey
Size (sq ft): 1200
Area: Markham
Community: Unionville
Availability Date: 30 Days Tba
Inside
Bedrooms: 3
Bathrooms: 3
Kitchens: 1
Rooms: 6
Den/Family Room: No
Patio Terrace: Open
Unit Exposure: North
Air Conditioning: Central Air
Fireplace: No
Laundry Level: Lower
Ensuite Laundry: Yes
Washrooms: 3
Building
Stories: 1
Basement: Finished
Heat Type: Forced Air
Heat Source: Gas
Exterior: Board/Batten
Exterior: Brick
Special Designation: Unknown
Parking
Parking Included: Yes
Garage Type: Attached
Parking Designation: Owned
Parking Features: Private
Covered Parking Spaces: 2
Total Parking Spaces: 2
Garage: 1
Locker
Locker: None
Fees
Tax Year: 2017
Taxes Included: No
Building Insurance Included: Yes
Cable Included: No
Central A/C Included: Yes
Common Elements Included: Yes
Heating Included: No
Hydro Included: No
Water Included: Yes
Taxes: $2,800
Land
Cross Street: Sciberras And Hwy 7
Municipality District: Markham
Parcel Number: 290570003
Condo
Condo Registry Office: YRCC
Condo Corp#: 489
Property Management: Holness And Associates
Additional Media
- Virtual Tour: http://www.myvisuallistings.com/pfsnb/250394
Rooms
Room details for 6 Woodglen Way, Markham
| Type | Dimensions | Description |
|---|---|---|
| Living Ground | 3.50 x 5.50 | Hardwood Floor, W/O To Deck, Open Concept |
| Dining Ground | 2.50 x 3.10 | Picture Window, Hardwood Floor, O/Looks Living |
| Kitchen Ground | 2.30 x 3.90 | Eat-In Kitchen, Vinyl Floor, O/Looks Dining |
| Master 2nd | 3.85 x 3.90 | 2 Pc Ensuite, Broadloom, Large Closet |
| 2nd Br 2nd | 2.70 x 4.10 | Broadloom, Picture Window, Large Closet |
| 3rd Br 2nd | 3.10 x 4.80 | Picture Window, Broadloom, Large Closet |
| Rec Bsmt | 5.10 x 5.80 | Open Concept, Broadloom |
| XXXXXXXX | XXX XX, XXXX |
XXXX XXX XXXX |
$XXX,XXX |
| XXX XX, XXXX |
XXXXXX XXX XXXX |
$XXX,XXX |
| XXXXXXXX XXXX | XXX XX, XXXX | $580,000 XXX XXXX |
| XXXXXXXX XXXXXX | XXX XX, XXXX | $588,000 XXX XXXX |

St Matthew Catholic Elementary School
Elementary: CatholicSt John XXIII Catholic Elementary School
Elementary: CatholicUnionville Public School
Elementary: PublicParkview Public School
Elementary: PublicWilliam Berczy Public School
Elementary: PublicUnionville Meadows Public School
Elementary: PublicMilliken Mills High School
Secondary: PublicFather Michael McGivney Catholic Academy High School
Secondary: CatholicMarkville Secondary School
Secondary: PublicBill Crothers Secondary School
Secondary: PublicUnionville High School
Secondary: PublicPierre Elliott Trudeau High School
Secondary: Public

