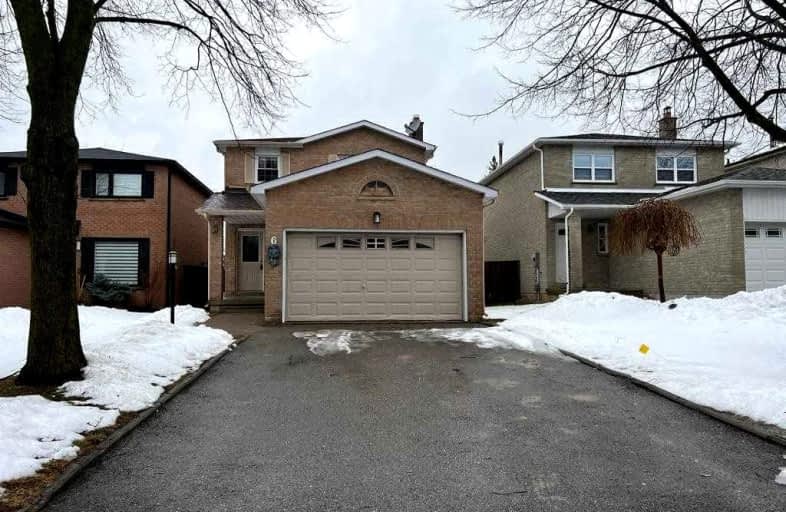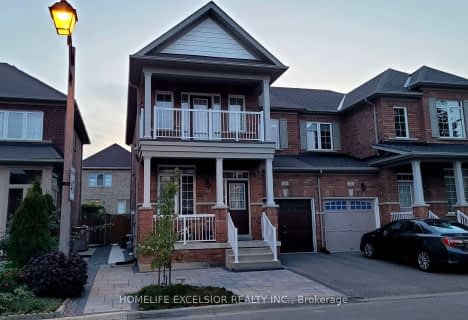Car-Dependent
- Most errands require a car.
46
/100
Some Transit
- Most errands require a car.
49
/100
Somewhat Bikeable
- Most errands require a car.
42
/100

Ramer Wood Public School
Elementary: Public
0.98 km
James Robinson Public School
Elementary: Public
1.50 km
St Edward Catholic Elementary School
Elementary: Catholic
0.93 km
Fred Varley Public School
Elementary: Public
1.03 km
Wismer Public School
Elementary: Public
1.09 km
San Lorenzo Ruiz Catholic Elementary School
Elementary: Catholic
1.16 km
Father Michael McGivney Catholic Academy High School
Secondary: Catholic
4.35 km
Markville Secondary School
Secondary: Public
1.76 km
St Brother André Catholic High School
Secondary: Catholic
1.30 km
Markham District High School
Secondary: Public
2.07 km
Bur Oak Secondary School
Secondary: Public
1.04 km
Pierre Elliott Trudeau High School
Secondary: Public
3.14 km
-
Boxgrove Community Park
14th Ave. & Boxgrove By-Pass, Markham ON 4.65km -
L'Amoreaux Park Dog Off-Leash Area
1785 McNicoll Ave (at Silver Springs Blvd.), Scarborough ON 9.07km -
Richmond Green Sports Centre & Park
1300 Elgin Mills Rd E (at Leslie St.), Richmond Hill ON L4S 1M5 10.33km
-
BMO Bank of Montreal
9660 Markham Rd, Markham ON L6E 0H8 1.5km -
CIBC
9690 Hwy 48 N (at Bur Oak Ave.), Markham ON L6E 0H8 1.57km -
TD Bank Financial Group
9870 Hwy 48 (Major Mackenzie Dr), Markham ON L6E 0H7 2.02km














