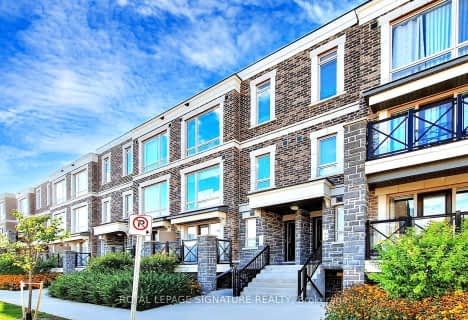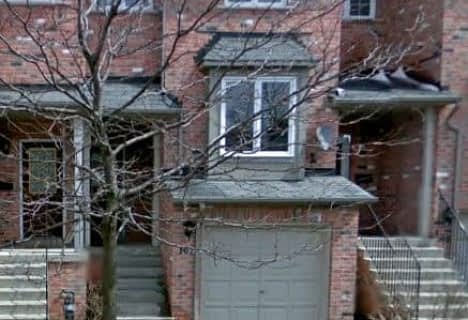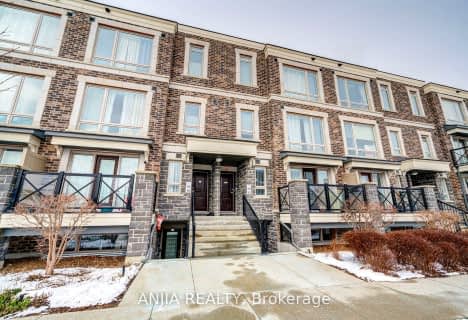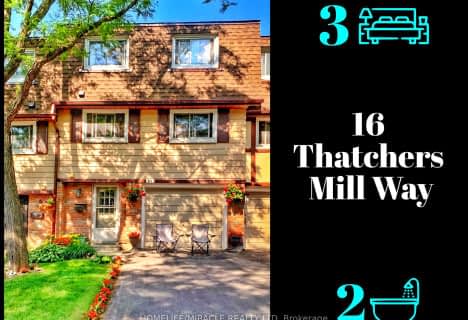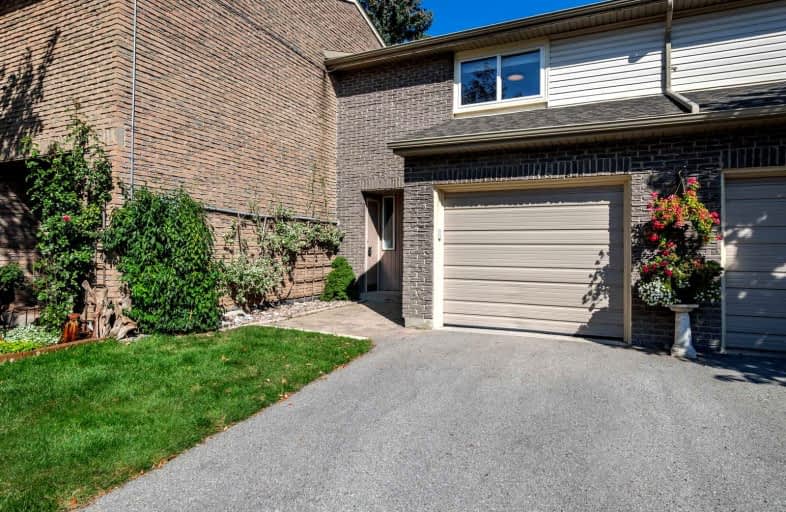
Somewhat Walkable
- Some errands can be accomplished on foot.
Good Transit
- Some errands can be accomplished by public transportation.
Somewhat Bikeable
- Most errands require a car.

William Armstrong Public School
Elementary: PublicSt Kateri Tekakwitha Catholic Elementary School
Elementary: CatholicSt Joseph Catholic Elementary School
Elementary: CatholicReesor Park Public School
Elementary: PublicCornell Village Public School
Elementary: PublicLegacy Public School
Elementary: PublicBill Hogarth Secondary School
Secondary: PublicFather Michael McGivney Catholic Academy High School
Secondary: CatholicMiddlefield Collegiate Institute
Secondary: PublicSt Brother André Catholic High School
Secondary: CatholicMarkham District High School
Secondary: PublicBur Oak Secondary School
Secondary: Public-
Southside Restaurant and Bar
6061 Hwy 7 E, Markham, ON L3P 3A7 1.4km -
The Duchess of Markham
53 Main Street N, Markham, ON L3P 1X7 1.59km -
Main's Mansion
144 Main Street N, Markham, ON L3P 5T3 1.69km
-
Tim Hortons
6565 Hwy 7, Markham, ON L3P 3B4 0.13km -
Presse Cafe
3201 Bur Oak Avenue, Markham, ON L6B 0T2 1.04km -
Eggs 4 Life
72 Copper Creek Drive, Markham, ON L6B 0P2 1.75km
-
Anytime Fitness
72 Copper Crk Dr, Markham, ON L6B 0P2 1.76km -
T-Zone Markham
118 Main St N, Markham, ON L3P 1Y1 1.63km -
Markville Fitness Centre
190 Bullock Drive, Markham, ON L3P 7N3 3.28km
-
Shoppers Drug Mart
6579 Highway 7 E, Markham, ON M5G 1X8 0.13km -
The Chemist Pharmacy
27 Wootten Way N, Markham, ON L3P 2Y2 0.22km -
Supercare Pharmacy
6633 York Regional Road 7, Markham, ON L3P 7P2 0.31km
-
Halibut House Fish and Chips
3 Wootten Way N, Markham, ON L3P 2Y2 0.19km -
Pizza Hut
6545 Highway 7 Unit, Unit 7, Markham, ON L3P 3B4 0.18km -
Markham Sushi
17 Wootten Way N, Markham, ON L3P 2Y2 0.22km
-
Main Street Markham
132 Robinson Street, Markham, ON L3P 1P2 1.65km -
CF Markville
5000 Highway 7 E, Markham, ON L3R 4M9 4.02km -
Peachtree Mall
8380 Kennedy Road, Markham, ON L3R 0W4 5.55km
-
Markham Fine Foods
23 Wootten Way, Markham, ON L3P 3V9 0.43km -
Longo's Boxgrove
98 Copper Creek Dr, Markham, ON L6B 0P2 1.66km -
Visconti's No Frills
5762 Highway 7 E, Markham, ON L3P 1A8 2.2km
-
LCBO
219 Markham Road, Markham, ON L3P 1Y5 1.74km -
LCBO
9720 Markham Road, Markham, ON L6E 0H8 3.3km -
LCBO
192 Bullock Drive, Markham, ON L3P 1W2 3.34km
-
Husky
5 Main Street N, Markham, ON L3P 1X3 1.61km -
Petro-Canada
9249 Ninth Line, Markham, ON L6B 1A8 1.98km -
Active Green & Ross Tire & Auto Centre
5803 Hwy 7, Markham, ON L3P 1A5 2.11km
-
Cineplex Cinemas Markham and VIP
179 Enterprise Boulevard, Suite 169, Markham, ON L6G 0E7 7.48km -
Woodside Square Cinemas
1571 Sandhurst Circle, Toronto, ON M1V 1V2 8.05km -
Markham Ribfest and Music Festival
179 Enterprise Blvd, Markham, ON L3R 9W3 7.27km
-
Markham Public Library - Cornell
3201 Bur Oak Avenue, Markham, ON L6B 1E3 1.07km -
Markham Public Library
6031 Highway 7, Markham, ON L3P 3A7 1.57km -
Markham Public Library - Aaniin Branch
5665 14th Avenue, Markham, ON L3S 3K5 3.72km
-
Markham Stouffville Hospital
381 Church Street, Markham, ON L3P 7P3 0.86km -
Markham Village Medical Centre
6061 Hwy 7 E, Suite G, Markham, ON L3P 3B2 1.37km -
Markham Stouffville Urgent Care Centre
110 Copper Creek Drive, Markham, ON L6B 0P9 1.54km
-
Reesor Park
ON 0.8km -
Milne Dam Conservation Park
Hwy 407 (btwn McCowan & Markham Rd.), Markham ON L3P 1G6 3.01km -
Coppard Park
350 Highglen Ave, Markham ON L3S 3M2 4.34km
-
Scotiabank
101 Main St N (at Robinson St), Markham ON L3P 1X9 1.59km -
TD Bank Financial Group
80 Copper Creek Dr, Markham ON L6B 0P2 1.7km -
TD Canada Trust ATM
9225 9th Line, Markham ON L6B 1A8 1.9km
- 3 bath
- 4 bed
- 1400 sqft
04-116 Wales Avenue, Markham, Ontario • L3P 3K2 • Old Markham Village


