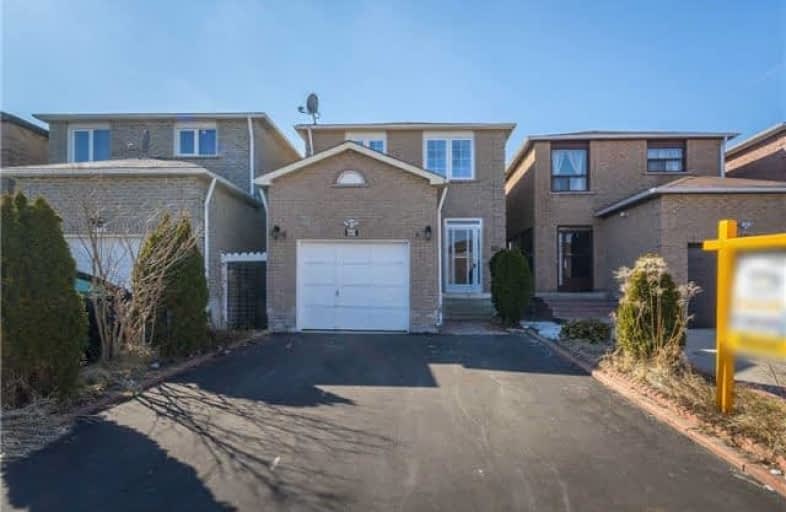Sold on Mar 06, 2018
Note: Property is not currently for sale or for rent.

-
Type: Link
-
Style: 2-Storey
-
Lot Size: 23 x 138.5 Feet
-
Age: No Data
-
Taxes: $3,355 per year
-
Days on Site: 6 Days
-
Added: Sep 07, 2019 (6 days on market)
-
Updated:
-
Last Checked: 2 months ago
-
MLS®#: N4053170
-
Listed By: Century 21 king`s quay real estate inc., brokerage
Your House Searching Ends Here! Entire House 2018 Newly Renovated, Rarely Found 4 Bedrooms Upstairs With Profession Finished Basement. Ge Brand New Appliances, Granite Top For Kitchen & Washrooms. Hardwood Flooring & Spot Lights Through Out The Whole House. 2018 Brand New Owned High Efficiency Goodman Furnace. Shopping Center, Banks, Public Transit & Restaurants. Elementary(Copper Glen Ps), Secondary(Middlefield Ci), New Aaniin Community Center.
Extras
2018 Brand New Fridge, Ge Stove, Ge Built-In Dishwasher, And Hood Fan, 2018 Brand New Goodman Furnace, Cac, Washer & Dryer, All Lighting Fixture & All Windows Coverings.
Property Details
Facts for 60 Goodwood Drive, Markham
Status
Days on Market: 6
Last Status: Sold
Sold Date: Mar 06, 2018
Closed Date: May 10, 2018
Expiry Date: Jul 31, 2018
Sold Price: $830,000
Unavailable Date: Mar 06, 2018
Input Date: Feb 28, 2018
Property
Status: Sale
Property Type: Link
Style: 2-Storey
Area: Markham
Community: Middlefield
Availability Date: 30-60 Days
Inside
Bedrooms: 4
Bedrooms Plus: 1
Bathrooms: 4
Kitchens: 1
Rooms: 8
Den/Family Room: Yes
Air Conditioning: Central Air
Fireplace: No
Laundry Level: Lower
Central Vacuum: N
Washrooms: 4
Utilities
Electricity: Available
Gas: Available
Cable: Available
Building
Basement: Finished
Basement 2: Full
Heat Type: Forced Air
Heat Source: Gas
Exterior: Brick
Elevator: N
UFFI: No
Energy Certificate: N
Green Verification Status: N
Water Supply: Municipal
Special Designation: Unknown
Parking
Driveway: Private
Garage Spaces: 1
Garage Type: Attached
Covered Parking Spaces: 3
Total Parking Spaces: 4
Fees
Tax Year: 2018
Tax Legal Description: Pcl 145-9, Sec 65M2527; Pt Blk 145, Pl 65M2527
Taxes: $3,355
Highlights
Feature: Fenced Yard
Feature: Library
Feature: Park
Feature: Place Of Worship
Feature: Public Transit
Feature: School
Land
Cross Street: Mccowan/Steeles
Municipality District: Markham
Fronting On: West
Parcel Number: 029460080
Pool: None
Sewer: Sewers
Lot Depth: 138.5 Feet
Lot Frontage: 23 Feet
Zoning: Residential
Waterfront: None
Additional Media
- Virtual Tour: http://torontohousetour.com/l/60-Goodwood
Rooms
Room details for 60 Goodwood Drive, Markham
| Type | Dimensions | Description |
|---|---|---|
| Living Main | 3.17 x 4.91 | Hardwood Floor, Large Window, Pot Lights |
| Dining Main | 2.76 x 3.43 | Hardwood Floor, Large Window, Pot Lights |
| Kitchen Main | 2.40 x 4.41 | Hardwood Floor, Modern Kitchen, Pot Lights |
| Breakfast Main | 1.26 x 2.40 | Hardwood Floor, W/O To Deck, Combined W/Kitchen |
| Master 2nd | 2.78 x 5.47 | Hardwood Floor, 4 Pc Ensuite, W/I Closet |
| 2nd Br 2nd | 2.45 x 4.41 | Hardwood Floor, B/I Closet, Window |
| 3rd Br 2nd | 2.26 x 4.21 | Hardwood Floor, B/I Closet, Window |
| 4th Br 2nd | 2.95 x 3.04 | Hardwood Floor, B/I Closet, Window |
| Living Bsmt | 2.82 x 3.40 | Laminate, Pot Lights |
| Br Bsmt | 2.68 x 5.01 | Laminate, Window, Pot Lights |
| XXXXXXXX | XXX XX, XXXX |
XXXX XXX XXXX |
$XXX,XXX |
| XXX XX, XXXX |
XXXXXX XXX XXXX |
$XXX,XXX |
| XXXXXXXX XXXX | XXX XX, XXXX | $830,000 XXX XXXX |
| XXXXXXXX XXXXXX | XXX XX, XXXX | $849,000 XXX XXXX |

St Vincent de Paul Catholic Elementary School
Elementary: CatholicBanting and Best Public School
Elementary: PublicCoppard Glen Public School
Elementary: PublicWilclay Public School
Elementary: PublicArmadale Public School
Elementary: PublicRandall Public School
Elementary: PublicFrancis Libermann Catholic High School
Secondary: CatholicMilliken Mills High School
Secondary: PublicMary Ward Catholic Secondary School
Secondary: CatholicFather Michael McGivney Catholic Academy High School
Secondary: CatholicAlbert Campbell Collegiate Institute
Secondary: PublicMiddlefield Collegiate Institute
Secondary: Public- 3 bath
- 4 bed



