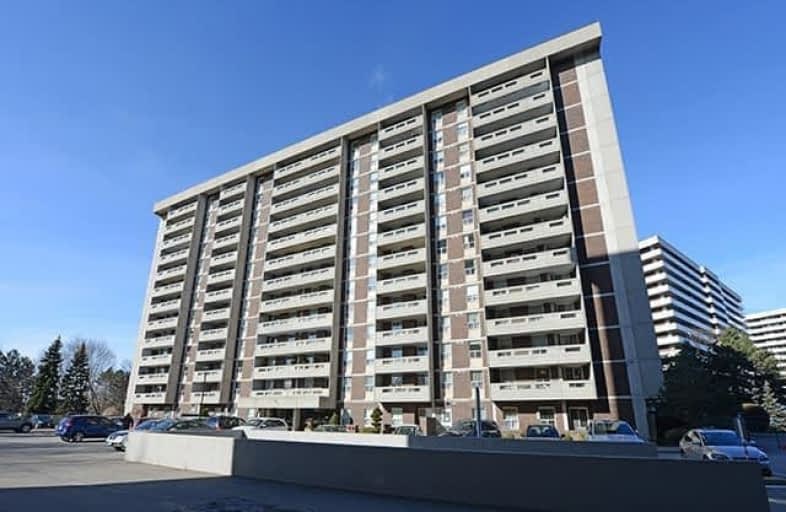Car-Dependent
- Most errands require a car.
Good Transit
- Some errands can be accomplished by public transportation.
Somewhat Bikeable
- Most errands require a car.

Stornoway Crescent Public School
Elementary: PublicSt Anthony Catholic Elementary School
Elementary: CatholicE J Sand Public School
Elementary: PublicWoodland Public School
Elementary: PublicThornhill Public School
Elementary: PublicBaythorn Public School
Elementary: PublicThornlea Secondary School
Secondary: PublicNewtonbrook Secondary School
Secondary: PublicBrebeuf College School
Secondary: CatholicLangstaff Secondary School
Secondary: PublicThornhill Secondary School
Secondary: PublicWestmount Collegiate Institute
Secondary: Public-
Thornhill Pub
7756 Yonge St, Vaughan, ON L4J 1W3 0.5km -
Cafe Chic
263 Bay Thorn Drive, Markham, ON L3T 3V8 0.52km -
UPTWN Lounge
263 Bay Thorn Drive, Thornhill, ON L3T 3V8 0.52km
-
Starbucks
7787 Yonge St, Thornhill, ON L3T 7L2 0.4km -
Cafe Chic
263 Bay Thorn Drive, Markham, ON L3T 3V8 0.52km -
Tim Hortons
7689 Yonge Street, Thornhill, ON L3T 2C3 0.66km
-
Shoppers Drug Mart
298 John Street, Thornhill, ON L3T 6M8 2.12km -
Shoppers Drug Mart
8000 Bathurst Street, Unit 1, Thornhill, ON L4J 0B8 2.26km -
Shoppers Drug Mart
8865 Yonge Street, Unit 1, Richmond Hill, ON L4C 6Z1 2.57km
-
Oishi Sushi
10 Royal Orchard Boulevard, Unit 9, Markham, ON L3T 3C3 0.3km -
Santo's Italian Cuisine
10 Royal Orchard Boulevard, Thornhill, ON L3T 3C3 0.3km -
Royal Orchard Thai Cuisine
10 Royal Orchard Boulevard, Thornhill, ON L3T 3C3 0.31km
-
Shops On Yonge
7181 Yonge Street, Markham, ON L3T 0C7 1.94km -
World Shops
7299 Yonge St, Markham, ON L3T 0C5 2.01km -
Thornhill Square Shopping Centre
300 John Street, Thornhill, ON L3T 5W4 2.08km
-
Food Basics
10 Royal Orchard Boulevard, Thornhill, ON L3T 3C3 0.32km -
Parsian Fine Food
8129 Yonge Street, Thornhill, ON L4J 1W5 0.62km -
PAT Thornhill Market
5 Glen Cameron Rd, Thornhill, ON L3T 2A9 1.75km
-
LCBO
8783 Yonge Street, Richmond Hill, ON L4C 6Z1 2.44km -
The Beer Store
8825 Yonge Street, Richmond Hill, ON L4C 6Z1 2.5km -
LCBO
180 Promenade Cir, Thornhill, ON L4J 0E4 2.48km
-
Certigard (Petro-Canada)
7738 Yonge Street, Thornhill, ON L4J 1W2 0.55km -
Four Star Automotive Technical Support
7738 Yonge Street, Thornhill, ON L4J 1W2 0.55km -
Go Tire
Thornhill, ON L3T 2G9 1.41km
-
SilverCity Richmond Hill
8725 Yonge Street, Richmond Hill, ON L4C 6Z1 2.2km -
Famous Players
8725 Yonge Street, Richmond Hill, ON L4C 6Z1 2.2km -
Imagine Cinemas Promenade
1 Promenade Circle, Lower Level, Thornhill, ON L4J 4P8 2.65km
-
Thornhill Village Library
10 Colborne St, Markham, ON L3T 1Z6 0.58km -
Markham Public Library - Thornhill Community Centre Branch
7755 Bayview Ave, Markham, ON L3T 7N3 1.97km -
Richmond Hill Public Library-Richvale Library
40 Pearson Avenue, Richmond Hill, ON L4C 6V5 2.88km
-
Shouldice Hospital
7750 Bayview Avenue, Thornhill, ON L3T 4A3 1.6km -
Mackenzie Health
10 Trench Street, Richmond Hill, ON L4C 4Z3 5.85km -
North York General Hospital
4001 Leslie Street, North York, ON M2K 1E1 7.51km
-
Dr. James Langstaff Park
155 Red Maple Rd, Richmond Hill ON L4B 4P9 2.78km -
Green Lane Park
16 Thorne Lane, Markham ON L3T 5K5 3.18km -
German Mills Settlers Park
Markham ON 3.82km
-
TD Bank Financial Group
7967 Yonge St, Thornhill ON L3T 2C4 0.16km -
Scotiabank
7681 Yonge St (John Street), Thornhill ON L3T 2C3 0.67km -
HSBC
7398 Yonge St (btwn Arnold & Clark), Thornhill ON L4J 8J2 1.25km
For Sale
More about this building
View 60 Inverlochy Boulevard, Markham- 2 bath
- 3 bed
- 1600 sqft
102-1 Royal Orchard Boulevard, Markham, Ontario • L3T 3C2 • Royal Orchard
- 2 bath
- 3 bed
- 1200 sqft
302-1 Royal Orchard Boulevard, Markham, Ontario • L3T 3C2 • Royal Orchard
- 2 bath
- 3 bed
- 1200 sqft
2104-10 Tangreen Court, Toronto, Ontario • M2M 4B9 • Newtonbrook West





