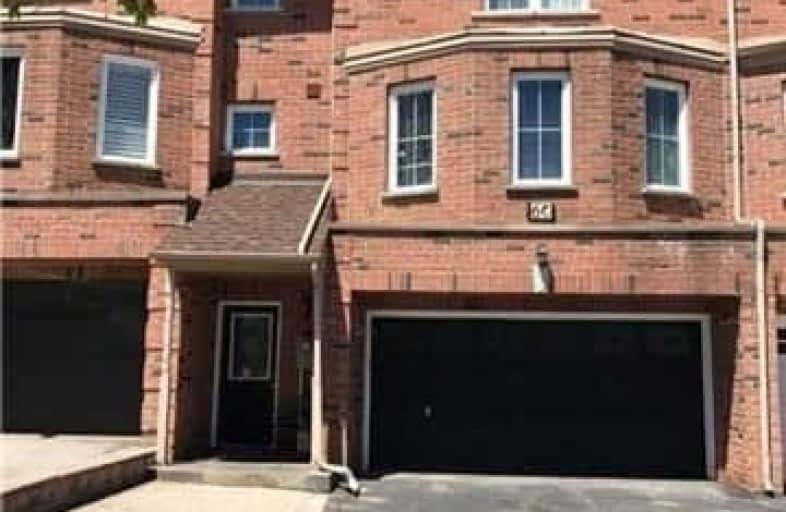
William Armstrong Public School
Elementary: Public
1.31 km
James Robinson Public School
Elementary: Public
1.40 km
Boxwood Public School
Elementary: Public
1.58 km
Sir Richard W Scott Catholic Elementary School
Elementary: Catholic
1.16 km
Franklin Street Public School
Elementary: Public
1.41 km
St Joseph Catholic Elementary School
Elementary: Catholic
1.74 km
Bill Hogarth Secondary School
Secondary: Public
3.46 km
Father Michael McGivney Catholic Academy High School
Secondary: Catholic
2.71 km
Markville Secondary School
Secondary: Public
2.95 km
Middlefield Collegiate Institute
Secondary: Public
2.45 km
St Brother André Catholic High School
Secondary: Catholic
2.90 km
Markham District High School
Secondary: Public
1.49 km





