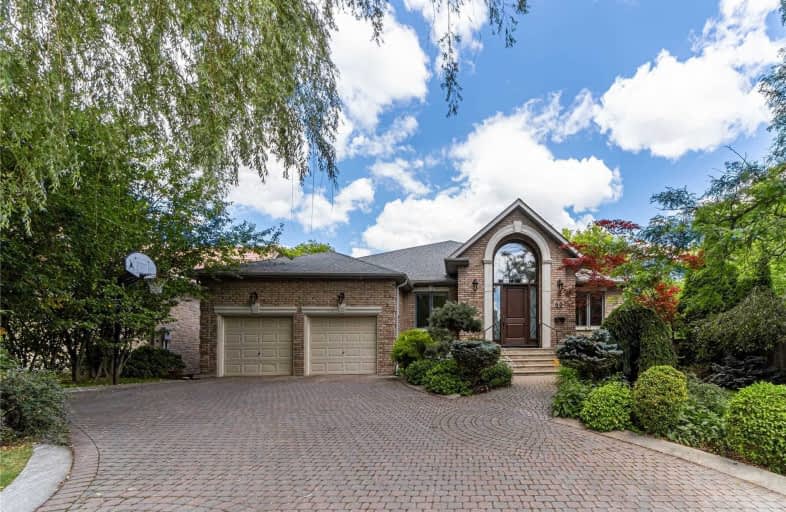Sold on Jul 28, 2020
Note: Property is not currently for sale or for rent.

-
Type: Detached
-
Style: Bungalow
-
Size: 3500 sqft
-
Lot Size: 72.18 x 170.17 Feet
-
Age: 16-30 years
-
Taxes: $9,737 per year
-
Days on Site: 8 Days
-
Added: Jul 20, 2020 (1 week on market)
-
Updated:
-
Last Checked: 3 months ago
-
MLS®#: N4836946
-
Listed By: Psr, brokerage
Welcome To Your Oasis!! This Custom Built & Renovated Home W. Over 5,000 Sq/Ft Of Living Space On A Ravine Lot Is A Must See!!! Gourmet Kitchen, & Brand New Modern Bathrooms. Steps To Excellent Schools, Parks, Shopping, & Easy Access To Go Train, Highway 7, 407, 401 & Dvp! W/O Basement W. Separate Entrance, Perfect For In-Law/Nanny Suite Or Income Potential. Great Open Concept Floor Plan, Overlooking One Of The Best Entertainment Backyards You'll Ever Find!
Extras
S/S Fridge, Stove/Oven, D/W, Microwave, W/D. Bsmt:Cooktop & Bar Fridge, Cvac, Sprinkler, Security System (Pool & Eqmt (New Cover), 3 Gas Fireplaces, Furnace, A/C, California Shutters
Property Details
Facts for 60 Kirk Drive, Markham
Status
Days on Market: 8
Last Status: Sold
Sold Date: Jul 28, 2020
Closed Date: Sep 22, 2020
Expiry Date: Nov 20, 2020
Sold Price: $2,130,000
Unavailable Date: Jul 28, 2020
Input Date: Jul 20, 2020
Prior LSC: Sold
Property
Status: Sale
Property Type: Detached
Style: Bungalow
Size (sq ft): 3500
Age: 16-30
Area: Markham
Community: Royal Orchard
Availability Date: 60 Days/Flex
Inside
Bedrooms: 6
Bathrooms: 5
Kitchens: 1
Kitchens Plus: 1
Rooms: 9
Den/Family Room: Yes
Air Conditioning: Central Air
Fireplace: Yes
Laundry Level: Main
Central Vacuum: Y
Washrooms: 5
Building
Basement: Sep Entrance
Basement 2: W/O
Heat Type: Forced Air
Heat Source: Gas
Exterior: Brick
Water Supply: Municipal
Special Designation: Unknown
Parking
Driveway: Private
Garage Spaces: 2
Garage Type: Attached
Covered Parking Spaces: 7
Total Parking Spaces: 9
Fees
Tax Year: 2020
Tax Legal Description: Pt Blk A Pl 4184 Markham Pt 3, 65R13075; Markham
Taxes: $9,737
Highlights
Feature: Park
Feature: Public Transit
Feature: Ravine
Land
Cross Street: Yonge/Centre
Municipality District: Markham
Fronting On: North
Parcel Number: .
Pool: Inground
Sewer: Sewers
Lot Depth: 170.17 Feet
Lot Frontage: 72.18 Feet
Additional Media
- Virtual Tour: https://www.propertyvision.ca/tour/984#video
| XXXXXXXX | XXX XX, XXXX |
XXXX XXX XXXX |
$X,XXX,XXX |
| XXX XX, XXXX |
XXXXXX XXX XXXX |
$X,XXX,XXX | |
| XXXXXXXX | XXX XX, XXXX |
XXXXXXX XXX XXXX |
|
| XXX XX, XXXX |
XXXXXX XXX XXXX |
$X,XXX,XXX | |
| XXXXXXXX | XXX XX, XXXX |
XXXXXXX XXX XXXX |
|
| XXX XX, XXXX |
XXXXXX XXX XXXX |
$X,XXX,XXX | |
| XXXXXXXX | XXX XX, XXXX |
XXXXXXX XXX XXXX |
|
| XXX XX, XXXX |
XXXXXX XXX XXXX |
$X,XXX,XXX | |
| XXXXXXXX | XXX XX, XXXX |
XXXXXXX XXX XXXX |
|
| XXX XX, XXXX |
XXXXXX XXX XXXX |
$X,XXX,XXX | |
| XXXXXXXX | XXX XX, XXXX |
XXXXXXX XXX XXXX |
|
| XXX XX, XXXX |
XXXXXX XXX XXXX |
$X,XXX,XXX | |
| XXXXXXXX | XXX XX, XXXX |
XXXXXXX XXX XXXX |
|
| XXX XX, XXXX |
XXXXXX XXX XXXX |
$X,XXX,XXX |
| XXXXXXXX XXXX | XXX XX, XXXX | $2,130,000 XXX XXXX |
| XXXXXXXX XXXXXX | XXX XX, XXXX | $1,799,000 XXX XXXX |
| XXXXXXXX XXXXXXX | XXX XX, XXXX | XXX XXXX |
| XXXXXXXX XXXXXX | XXX XX, XXXX | $2,285,000 XXX XXXX |
| XXXXXXXX XXXXXXX | XXX XX, XXXX | XXX XXXX |
| XXXXXXXX XXXXXX | XXX XX, XXXX | $2,385,000 XXX XXXX |
| XXXXXXXX XXXXXXX | XXX XX, XXXX | XXX XXXX |
| XXXXXXXX XXXXXX | XXX XX, XXXX | $1,999,999 XXX XXXX |
| XXXXXXXX XXXXXXX | XXX XX, XXXX | XXX XXXX |
| XXXXXXXX XXXXXX | XXX XX, XXXX | $2,499,999 XXX XXXX |
| XXXXXXXX XXXXXXX | XXX XX, XXXX | XXX XXXX |
| XXXXXXXX XXXXXX | XXX XX, XXXX | $2,449,999 XXX XXXX |
| XXXXXXXX XXXXXXX | XXX XX, XXXX | XXX XXXX |
| XXXXXXXX XXXXXX | XXX XX, XXXX | $2,479,999 XXX XXXX |

Stornoway Crescent Public School
Elementary: PublicSt Anthony Catholic Elementary School
Elementary: CatholicWoodland Public School
Elementary: PublicSt John Paul II Catholic Elementary School
Elementary: CatholicBaythorn Public School
Elementary: PublicRed Maple Public School
Elementary: PublicThornlea Secondary School
Secondary: PublicNewtonbrook Secondary School
Secondary: PublicBrebeuf College School
Secondary: CatholicLangstaff Secondary School
Secondary: PublicThornhill Secondary School
Secondary: PublicWestmount Collegiate Institute
Secondary: Public

