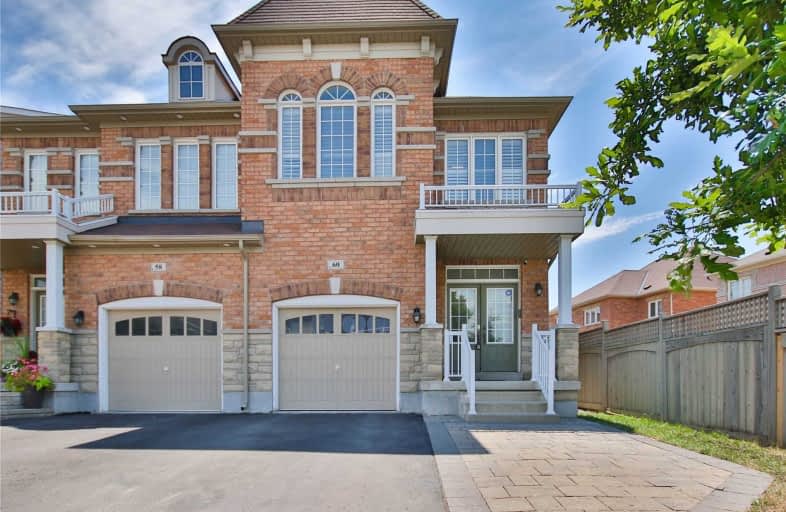
3D Walkthrough

William Armstrong Public School
Elementary: Public
2.49 km
Boxwood Public School
Elementary: Public
2.79 km
Cornell Village Public School
Elementary: Public
3.19 km
Legacy Public School
Elementary: Public
1.68 km
Black Walnut Public School
Elementary: Public
3.08 km
David Suzuki Public School
Elementary: Public
1.30 km
Bill Hogarth Secondary School
Secondary: Public
3.17 km
St Mother Teresa Catholic Academy Secondary School
Secondary: Catholic
6.44 km
Lester B Pearson Collegiate Institute
Secondary: Public
7.16 km
Middlefield Collegiate Institute
Secondary: Public
4.91 km
St Brother André Catholic High School
Secondary: Catholic
4.68 km
Markham District High School
Secondary: Public
3.35 km



