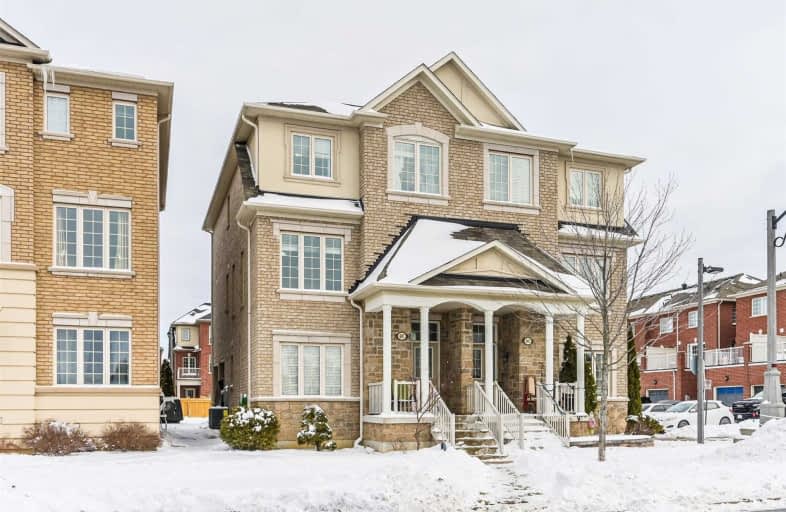Sold on Feb 21, 2021
Note: Property is not currently for sale or for rent.

-
Type: Semi-Detached
-
Style: 3-Storey
-
Size: 2000 sqft
-
Lot Size: 23.62 x 101.71 Feet
-
Age: No Data
-
Taxes: $4,007 per year
-
Days on Site: 2 Days
-
Added: Feb 19, 2021 (2 days on market)
-
Updated:
-
Last Checked: 2 months ago
-
MLS®#: N5120656
-
Listed By: Superstars realty ltd., brokerage
Rare Opportunity For First Time Home Buyer Or Small Family, Spacious & Sun-Filled Semi-Detached House In Cornell Prime Location, 2118 Sq Fts , Spectacular View Of Pond, 17' Entrance Foyer, 9' Ceiling On 2nd And Lower Level, Oak Stairs. W/O Balconies From Brkfst Area & Master Bdrm, Meticulously Maintained, Finished Basement, Direct Access To Garage, Walking Distance To School, Park, Public Transit, Close To Library, Community Centre, Hospital & Much More
Extras
Fridge, Stove, Range Hood, Dishwashing, Washer, Dryer, All Existing Electric Lighting Fixtures, All Existing Window Covering, Garage Door Opener W/ Remote, Cac. Rental Hot Water Tank.
Property Details
Facts for 607 Country Glen Road, Markham
Status
Days on Market: 2
Last Status: Sold
Sold Date: Feb 21, 2021
Closed Date: May 10, 2021
Expiry Date: May 31, 2021
Sold Price: $986,000
Unavailable Date: Feb 21, 2021
Input Date: Feb 19, 2021
Prior LSC: Listing with no contract changes
Property
Status: Sale
Property Type: Semi-Detached
Style: 3-Storey
Size (sq ft): 2000
Area: Markham
Community: Cornell
Inside
Bedrooms: 3
Bathrooms: 4
Kitchens: 1
Rooms: 8
Den/Family Room: Yes
Air Conditioning: Central Air
Fireplace: No
Washrooms: 4
Building
Basement: Finished
Heat Type: Forced Air
Heat Source: Gas
Exterior: Brick
Exterior: Stone
Water Supply: Municipal
Special Designation: Unknown
Parking
Driveway: Private
Garage Spaces: 1
Garage Type: Built-In
Covered Parking Spaces: 2
Total Parking Spaces: 3
Fees
Tax Year: 2021
Tax Legal Description: Plan 65M4063 Pt Lot 19 Rp 65R31517 Part 2
Taxes: $4,007
Highlights
Feature: Hospital
Feature: Lake/Pond
Feature: Library
Feature: Public Transit
Feature: School
Land
Cross Street: 16th/9th Line
Municipality District: Markham
Fronting On: East
Pool: None
Sewer: Sewers
Lot Depth: 101.71 Feet
Lot Frontage: 23.62 Feet
Rooms
Room details for 607 Country Glen Road, Markham
| Type | Dimensions | Description |
|---|---|---|
| Laundry Lower | 1.90 x 3.14 | Access To Garage, Ceramic Floor |
| Rec Lower | 3.62 x 4.26 | Laminate, Large Window, O/Looks Park |
| Living 2nd | 3.80 x 5.49 | Hardwood Floor, Combined W/Dining, O/Looks Park |
| Dining 2nd | 3.80 x 5.49 | Hardwood Floor, Large Window, O/Looks Park |
| Family 2nd | 2.99 x 5.01 | Hardwood Floor, Large Window, Open Concept |
| Kitchen 2nd | 2.74 x 3.81 | Ceramic Back Splash, Stainless Steel Appl, Eat-In Kitchen |
| Breakfast 2nd | 2.74 x 2.80 | Ceramic Floor, Sliding Doors, W/O To Balcony |
| Master 3rd | 3.86 x 5.38 | 4 Pc Ensuite, W/I Closet, W/O To Balcony |
| 2nd Br 3rd | 2.76 x 4.26 | Closet, Broadloom, O/Looks Park |
| 3rd Br 3rd | 2.66 x 3.52 | Closet, Broadloom, O/Looks Park |
| Great Rm Bsmt | - | Laminate |
| XXXXXXXX | XXX XX, XXXX |
XXXX XXX XXXX |
$XXX,XXX |
| XXX XX, XXXX |
XXXXXX XXX XXXX |
$XXX,XXX | |
| XXXXXXXX | XXX XX, XXXX |
XXXXXXX XXX XXXX |
|
| XXX XX, XXXX |
XXXXXX XXX XXXX |
$XXX,XXX | |
| XXXXXXXX | XXX XX, XXXX |
XXXXXXX XXX XXXX |
|
| XXX XX, XXXX |
XXXXXX XXX XXXX |
$XXX,XXX | |
| XXXXXXXX | XXX XX, XXXX |
XXXXXXX XXX XXXX |
|
| XXX XX, XXXX |
XXXXXX XXX XXXX |
$XXX,XXX |
| XXXXXXXX XXXX | XXX XX, XXXX | $986,000 XXX XXXX |
| XXXXXXXX XXXXXX | XXX XX, XXXX | $839,000 XXX XXXX |
| XXXXXXXX XXXXXXX | XXX XX, XXXX | XXX XXXX |
| XXXXXXXX XXXXXX | XXX XX, XXXX | $929,000 XXX XXXX |
| XXXXXXXX XXXXXXX | XXX XX, XXXX | XXX XXXX |
| XXXXXXXX XXXXXX | XXX XX, XXXX | $850,000 XXX XXXX |
| XXXXXXXX XXXXXXX | XXX XX, XXXX | XXX XXXX |
| XXXXXXXX XXXXXX | XXX XX, XXXX | $850,000 XXX XXXX |

St Kateri Tekakwitha Catholic Elementary School
Elementary: CatholicLittle Rouge Public School
Elementary: PublicGreensborough Public School
Elementary: PublicCornell Village Public School
Elementary: PublicSam Chapman Public School
Elementary: PublicBlack Walnut Public School
Elementary: PublicBill Hogarth Secondary School
Secondary: PublicStouffville District Secondary School
Secondary: PublicMarkville Secondary School
Secondary: PublicSt Brother André Catholic High School
Secondary: CatholicMarkham District High School
Secondary: PublicBur Oak Secondary School
Secondary: Public- — bath
- — bed
2306 Bur Oak Avenue, Markham, Ontario • L6E 1L8 • Greensborough
- 4 bath
- 3 bed
- 4 bath
- 4 bed
37 Fimco Crescent, Markham, Ontario • L6E 0R3 • Greensborough





