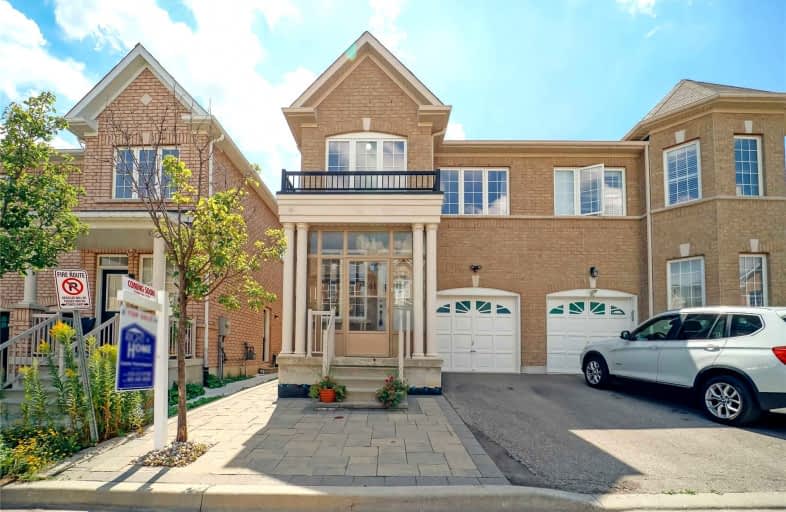
St Vincent de Paul Catholic Elementary School
Elementary: Catholic
1.17 km
Boxwood Public School
Elementary: Public
1.53 km
Ellen Fairclough Public School
Elementary: Public
0.36 km
Markham Gateway Public School
Elementary: Public
0.22 km
Parkland Public School
Elementary: Public
0.64 km
Cedarwood Public School
Elementary: Public
0.94 km
Francis Libermann Catholic High School
Secondary: Catholic
4.52 km
Father Michael McGivney Catholic Academy High School
Secondary: Catholic
1.83 km
Albert Campbell Collegiate Institute
Secondary: Public
4.20 km
Markville Secondary School
Secondary: Public
4.44 km
Middlefield Collegiate Institute
Secondary: Public
0.95 km
Markham District High School
Secondary: Public
3.94 km











