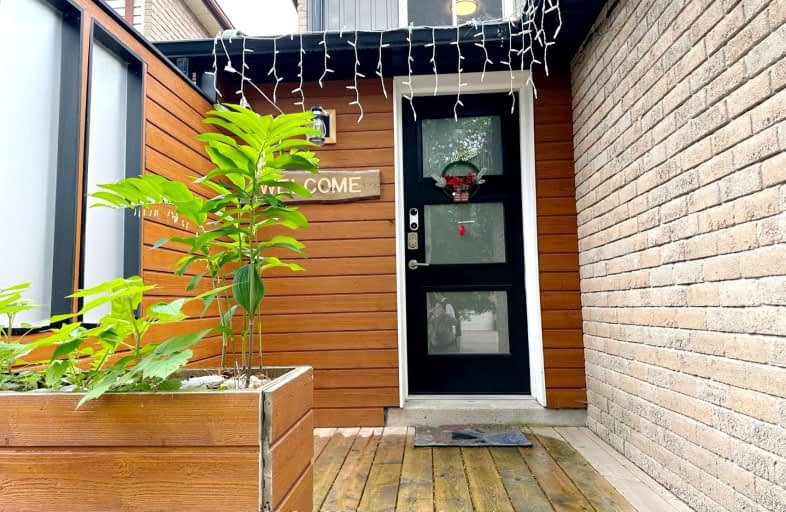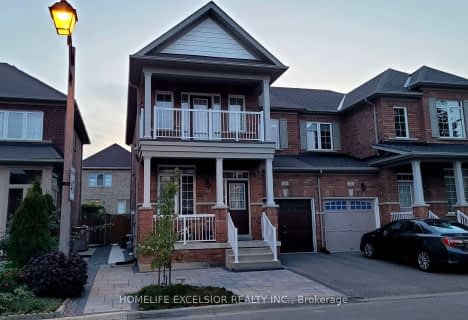Car-Dependent
- Most errands require a car.
Good Transit
- Some errands can be accomplished by public transportation.
Bikeable
- Some errands can be accomplished on bike.

St Matthew Catholic Elementary School
Elementary: CatholicRoy H Crosby Public School
Elementary: PublicRamer Wood Public School
Elementary: PublicSt Edward Catholic Elementary School
Elementary: CatholicCentral Park Public School
Elementary: PublicUnionville Meadows Public School
Elementary: PublicFather Michael McGivney Catholic Academy High School
Secondary: CatholicMarkville Secondary School
Secondary: PublicMiddlefield Collegiate Institute
Secondary: PublicBill Crothers Secondary School
Secondary: PublicBur Oak Secondary School
Secondary: PublicPierre Elliott Trudeau High School
Secondary: Public-
Rouge Valley Park
Hwy 48 and Hwy 7, Markham ON L3P 3C4 3.35km -
Cornell Rouge Parkette
Cornell Rouge Blvd (at Riverlands St.), Markham ON 6.1km -
Highland Heights Park
30 Glendower Circt, Toronto ON 8.52km
-
CIBC
8675 McCowan Rd (Bullock Dr), Markham ON L3P 4H1 0.66km -
HSBC
8390 Kennedy Rd (at Peachtree Plaza), Markham ON L3R 0W4 1.51km -
TD Bank Financial Group
9970 Kennedy Rd, Markham ON L6C 0M4 3.46km
- 4 bath
- 4 bed
- 2000 sqft
39 William Berczy Boulevard, Markham, Ontario • L6C 3M2 • Rural Markham
- 3 bath
- 4 bed
- 3000 sqft
15 Oakcrest Avenue, Markham, Ontario • L3R 2B9 • Village Green-South Unionville














