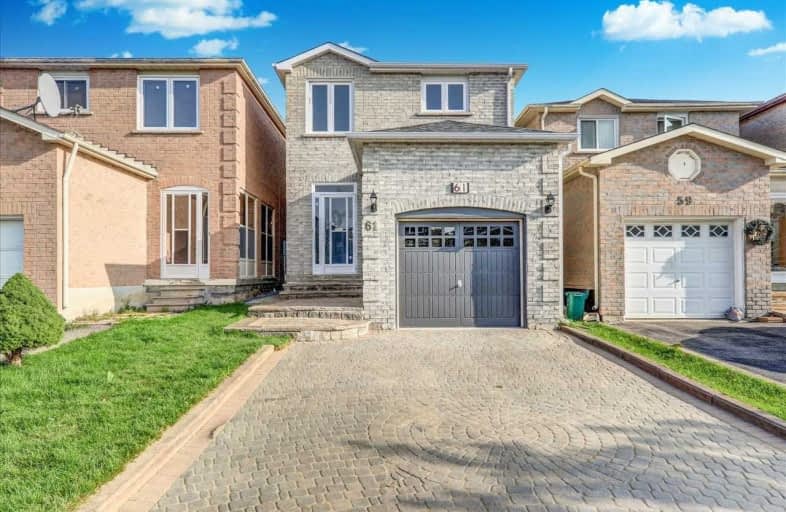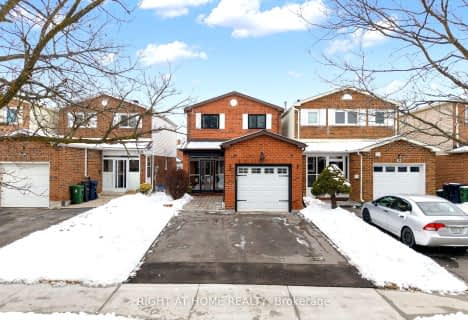
St Benedict Catholic Elementary School
Elementary: Catholic
1.13 km
St Francis Xavier Catholic Elementary School
Elementary: Catholic
0.40 km
Aldergrove Public School
Elementary: Public
1.38 km
Wilclay Public School
Elementary: Public
1.21 km
Unionville Meadows Public School
Elementary: Public
1.66 km
Randall Public School
Elementary: Public
0.33 km
Milliken Mills High School
Secondary: Public
1.24 km
Mary Ward Catholic Secondary School
Secondary: Catholic
3.29 km
Father Michael McGivney Catholic Academy High School
Secondary: Catholic
1.34 km
Markville Secondary School
Secondary: Public
3.97 km
Middlefield Collegiate Institute
Secondary: Public
1.94 km
Bill Crothers Secondary School
Secondary: Public
2.40 km









