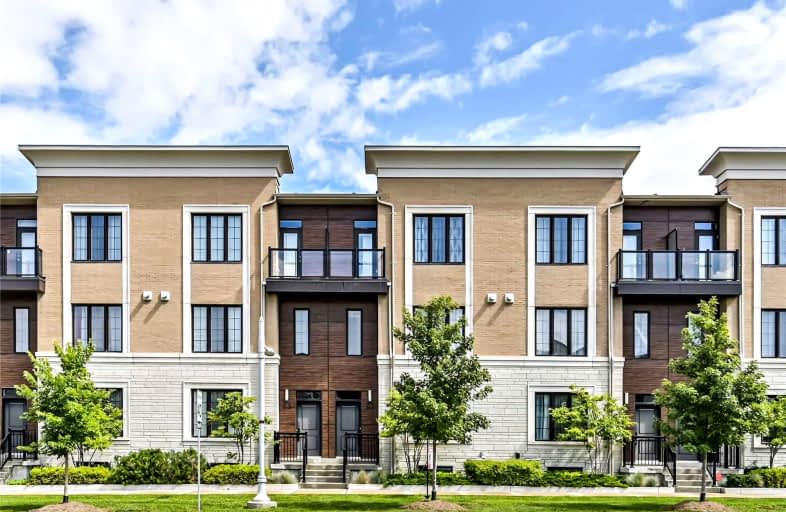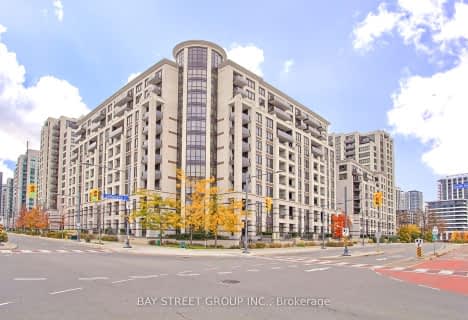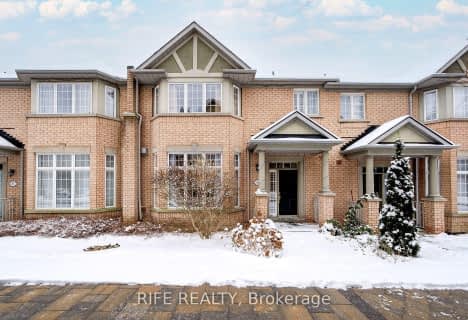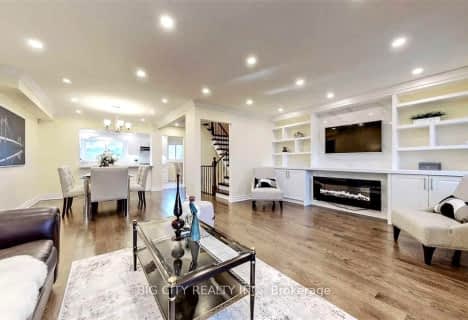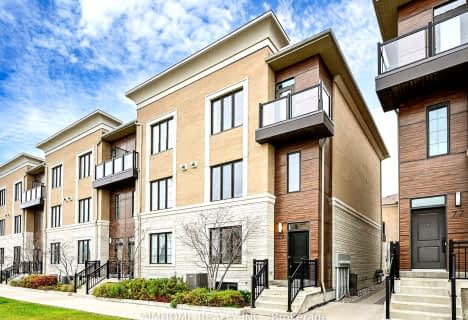
St John XXIII Catholic Elementary School
Elementary: CatholicUnionville Public School
Elementary: PublicParkview Public School
Elementary: PublicColedale Public School
Elementary: PublicWilliam Berczy Public School
Elementary: PublicSt Justin Martyr Catholic Elementary School
Elementary: CatholicMilliken Mills High School
Secondary: PublicSt Augustine Catholic High School
Secondary: CatholicMarkville Secondary School
Secondary: PublicBill Crothers Secondary School
Secondary: PublicUnionville High School
Secondary: PublicPierre Elliott Trudeau High School
Secondary: Public- 3 bath
- 3 bed
- 1400 sqft
B105-99 South Town Centre Boulevard, Markham, Ontario • L6G 0E9 • Unionville
- 3 bath
- 4 bed
- 1200 sqft
1 Nakina Way, Markham, Ontario • L3R 5Y7 • Village Green-South Unionville
- 3 bath
- 3 bed
- 1400 sqft
109A-10 Rouge Valley Drive, Markham, Ontario • L6G 0G9 • Unionville
- 4 bath
- 4 bed
- 2000 sqft
178 Town Centre Boulevard, Markham, Ontario • L3R 5H9 • Unionville
