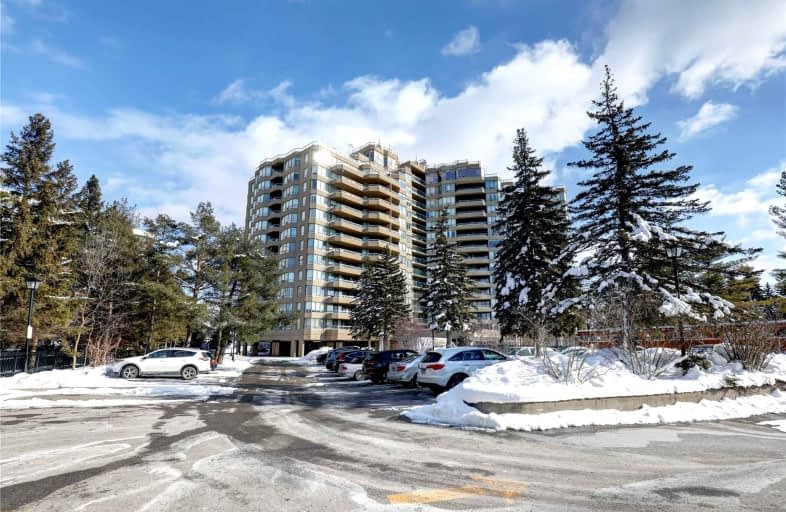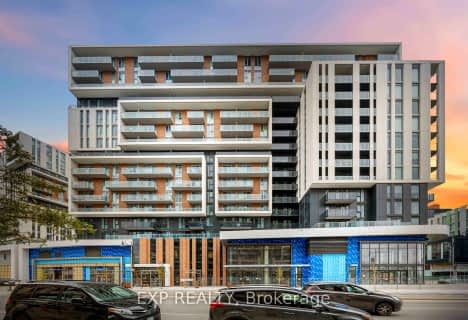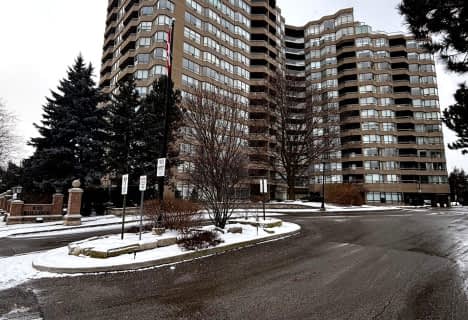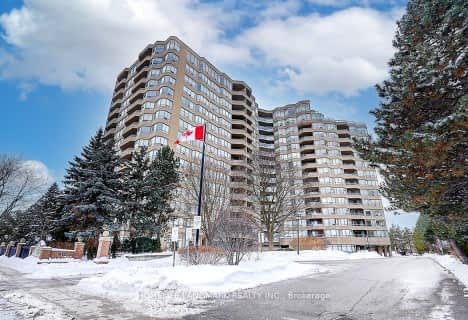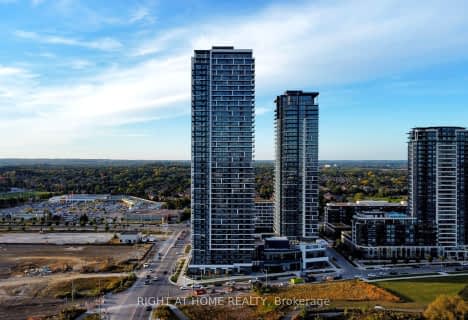Car-Dependent
- Almost all errands require a car.
Good Transit
- Some errands can be accomplished by public transportation.
Bikeable
- Some errands can be accomplished on bike.

St Matthew Catholic Elementary School
Elementary: CatholicRoy H Crosby Public School
Elementary: PublicRamer Wood Public School
Elementary: PublicSt Edward Catholic Elementary School
Elementary: CatholicCentral Park Public School
Elementary: PublicUnionville Meadows Public School
Elementary: PublicMilliken Mills High School
Secondary: PublicFather Michael McGivney Catholic Academy High School
Secondary: CatholicMarkville Secondary School
Secondary: PublicMiddlefield Collegiate Institute
Secondary: PublicBill Crothers Secondary School
Secondary: PublicPierre Elliott Trudeau High School
Secondary: Public-
FoodyMart supermarket
5221 Highway 7, Unionville 0.58km -
Lucky Foodmart
8360 Kennedy Rd, Markham 1.2km -
T&T Supermarket
8339 Kennedy Road, Building C, G/F, Markham 1.27km
-
The Beer Store
4681 Highway 7, Unionville 0.95km -
LCBO
192 Bullock Drive, Markham 1.23km -
Vin Bon Markham
172 Bullock Drive, Markham 1.45km
-
A Corner Cafe
4981 Highway 7 UNIT 11, Unionville 0.16km -
Krispy's Kajun Chicken
4997 Highway 7, Unionville 0.16km -
Yin Ji Chang Fen (Hwy 7) 銀記腸粉
4981 Highway 7 Unit 13, Unionville 0.16km
-
A Corner Cafe
4981 Highway 7 UNIT 11, Unionville 0.16km -
McDonald's
5000 Highway 7 Wal-Mart - Markville S.C, Markham 0.23km -
Aroma Espresso Bar - Markville
5000 Highway 7, Markham 0.26km
-
HSBC Bank, Markville Mall Banking Centre
5000 Highway 7 unit #2380, Markham 0.29km -
Scotiabank
5000 Highway 7, Markham 0.29km -
RBC Royal Bank
5051 Highway 7, Markham 0.38km
-
Canadian Tire Gas+
8685 McCowan Road, Unionville 0.91km -
Petro-Canada & Car Wash
4780 Highway 7, Unionville 0.94km -
Petro-Canada & Car Wash
4641 Highway 7, Unionville 1.05km
-
Spartan Striking Academy Inc.
4981 Highway 7 Unit #4, Unionville 0.15km -
Global Health and Fitness
4981 Hwy 7 East, Unit 12A, Suite #116, Markham 0.16km -
Hers Kickboxing Markham
9-5051 Highway 7, Unionville 0.23km
-
Campbell Park
Unnamed Road, Unionville 0.34km -
Austin Drive Park
Austin Drive, Markham 0.48km -
Piera Valley
Unnamed Road, Markham 0.6km
-
Unionville Library
15 Library Lane, Unionville 1.48km -
Aaniin Library
5665 14th Avenue, Markham 2.66km -
Markham Village Library
6031 Highway 7, Markham 2.84km
-
Markham Podiatry Foot Care Clinic
4997 Highway 7, Unionville 0.17km -
The Intestinal Health Institute
8312 McCowan Road, Unionville 0.63km -
Main Drug Mart
5293 Highway 7, Markham 0.79km
-
Pharmacy - Your Family Health Care Pharmacist
4997 York Regional Road 7, Unionville 0.17km -
Walmart Pharmacy
5000 Highway 7, Markham 0.2km -
Shoppers Drug Mart
5000 Highway 7 Unit 2015, Markham 0.57km
-
Aroma Espresso Bar - Markville
5000 Highway 7, Markham 0.26km -
CF Markville
5000 Highway 7, Markham 0.38km -
Toy R us
5000 Highway 7, Markham 0.43km
-
Imax
Canada 3.12km -
Cineplex Cinemas Markham and VIP
169-179 Enterprise Boulevard, Markham 3.12km -
Downtown Markham Presentation Centre
162 Enterprise Boulevard, Unionville 3.3km
-
Bellagio Lounge & Bar
8360 Kennedy Road, Unionville 1.2km -
UFO KTV / Myst KTV
8360 Kennedy Road, Unionville 1.22km -
Palazzo Lounge & Bar
28 South Unionville Avenue, Unionville 1.48km
- 4 bath
- 3 bed
- 1200 sqft
4501-8 Water Walk Drive, Markham, Ontario • L3R 6L4 • Unionville
- 2 bath
- 2 bed
- 1200 sqft
1806-8119 Birchmount Road, Markham, Ontario • L6G 0E3 • Unionville
- — bath
- — bed
- — sqft
912C-38 Simcoe Promenade Circle, Markham, Ontario • L6G 0H7 • Unionville
- 3 bath
- 2 bed
- 1000 sqft
324-20 Fred Varley Drive, Markham, Ontario • L3R 1S4 • Unionville
- 3 bath
- 2 bed
- 1000 sqft
2610-8 Water Walk Drive, Markham, Ontario • L3R 6L4 • Unionville
- 3 bath
- 2 bed
- 1000 sqft
4007-8 Water Walk Drive, Markham, Ontario • L3R 6L4 • Unionville
