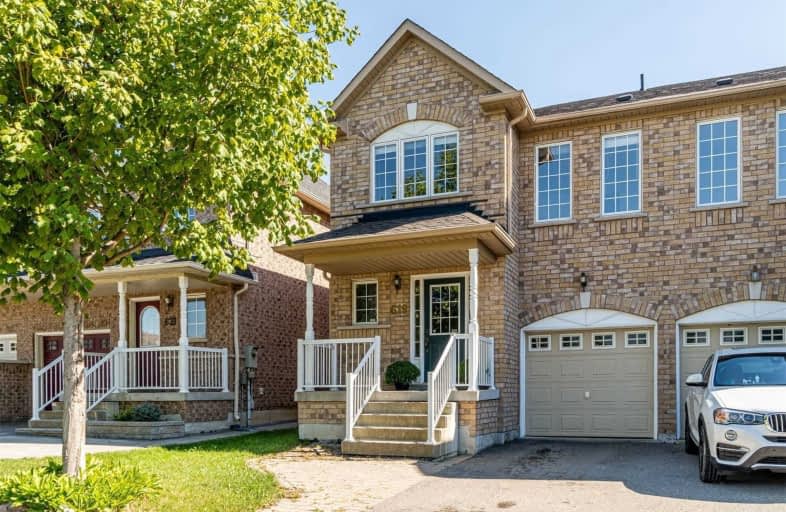
Video Tour

Roy H Crosby Public School
Elementary: Public
1.56 km
St Francis Xavier Catholic Elementary School
Elementary: Catholic
1.26 km
St Patrick Catholic Elementary School
Elementary: Catholic
2.14 km
Coppard Glen Public School
Elementary: Public
1.66 km
Unionville Meadows Public School
Elementary: Public
0.39 km
Randall Public School
Elementary: Public
1.57 km
Milliken Mills High School
Secondary: Public
2.36 km
Father Michael McGivney Catholic Academy High School
Secondary: Catholic
1.08 km
Markville Secondary School
Secondary: Public
2.43 km
Middlefield Collegiate Institute
Secondary: Public
1.93 km
Bill Crothers Secondary School
Secondary: Public
1.69 km
Pierre Elliott Trudeau High School
Secondary: Public
4.27 km


