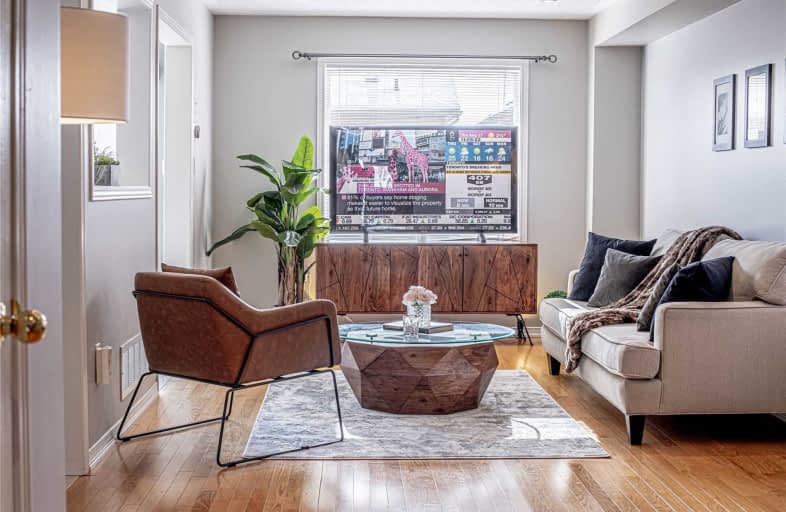
3D Walkthrough

William Armstrong Public School
Elementary: Public
2.24 km
Boxwood Public School
Elementary: Public
1.73 km
Sir Richard W Scott Catholic Elementary School
Elementary: Catholic
1.89 km
Legacy Public School
Elementary: Public
1.00 km
Cedarwood Public School
Elementary: Public
2.41 km
David Suzuki Public School
Elementary: Public
0.29 km
Bill Hogarth Secondary School
Secondary: Public
3.70 km
St Mother Teresa Catholic Academy Secondary School
Secondary: Catholic
5.69 km
Father Michael McGivney Catholic Academy High School
Secondary: Catholic
4.57 km
Middlefield Collegiate Institute
Secondary: Public
3.85 km
St Brother André Catholic High School
Secondary: Catholic
4.68 km
Markham District High School
Secondary: Public
3.17 km







