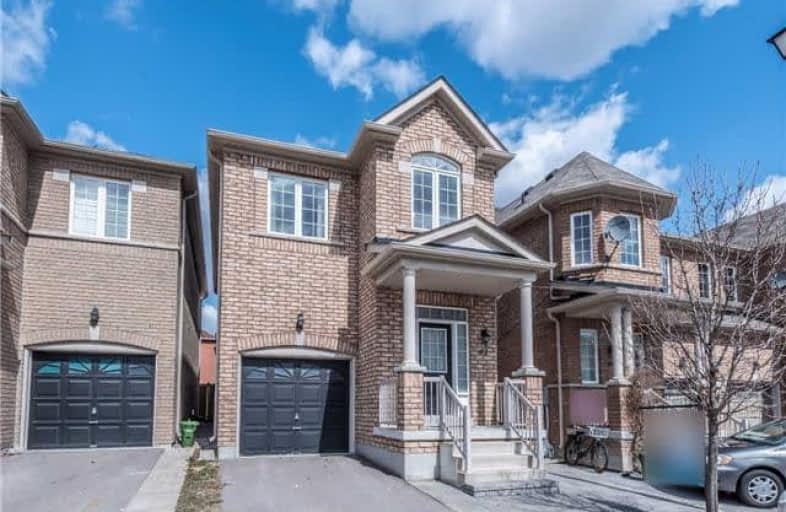Sold on Apr 24, 2018
Note: Property is not currently for sale or for rent.

-
Type: Link
-
Style: 2-Storey
-
Size: 1500 sqft
-
Lot Size: 24.7 x 96.46 Feet
-
Age: 6-15 years
-
Taxes: $3,766 per year
-
Days on Site: 14 Days
-
Added: Sep 07, 2019 (2 weeks on market)
-
Updated:
-
Last Checked: 2 months ago
-
MLS®#: N4091546
-
Listed By: Nu stream realty (toronto) inc., brokerage
Exceptional Home Completely Upgrade On An Excellent Location. Minutes To Supermarkets, Schools, Costco, Walmart, Transit & All Amenities. This Home Is Absolutely Stunning From Top To Bottom, 9" Ceiling, Hardwood Floor Through Out, Oak Stairs, Lots Potlights ,Modern Kitchen W/ All S/S Appliances, Granite Counter Top, New Cabinet, Backsplash, Main Floor Has One Laundry Room, Brandy New Professional Finished Basement(Sept Entr) W/Full Bath, Recr.Do Not Miss!
Extras
S/S Fridge, Gas Stove, B/I Dishwasher, Samsung Washer&Dryer. All Elf. All Window Covering, Garage Door Opener, Water Softener & Water Filter, Cac. H-Effe Furnace, Maintenance Fees $50/Mth For Snow, Lawn, Streetlight, Visitor Parking.
Property Details
Facts for 62 Coleluke Lane, Markham
Status
Days on Market: 14
Last Status: Sold
Sold Date: Apr 24, 2018
Closed Date: Jun 18, 2018
Expiry Date: Sep 30, 2018
Sold Price: $813,000
Unavailable Date: Apr 24, 2018
Input Date: Apr 10, 2018
Prior LSC: Listing with no contract changes
Property
Status: Sale
Property Type: Link
Style: 2-Storey
Size (sq ft): 1500
Age: 6-15
Area: Markham
Community: Middlefield
Availability Date: T.B.A
Inside
Bedrooms: 3
Bathrooms: 4
Kitchens: 1
Rooms: 8
Den/Family Room: No
Air Conditioning: Central Air
Fireplace: No
Washrooms: 4
Building
Basement: Finished
Basement 2: Sep Entrance
Heat Type: Forced Air
Heat Source: Gas
Exterior: Brick
Water Supply: Municipal
Special Designation: Unknown
Parking
Driveway: Private
Garage Spaces: 1
Garage Type: Built-In
Covered Parking Spaces: 2
Total Parking Spaces: 3
Fees
Tax Year: 2017
Tax Legal Description: Plan 65M4081 Pt Blk 1 Rp65R32563 Parts 103 And 291
Taxes: $3,766
Land
Cross Street: Markham Rd / Denison
Municipality District: Markham
Fronting On: South
Pool: None
Sewer: Sewers
Lot Depth: 96.46 Feet
Lot Frontage: 24.7 Feet
Zoning: Residential
Rooms
Room details for 62 Coleluke Lane, Markham
| Type | Dimensions | Description |
|---|---|---|
| Living Main | 3.05 x 6.00 | Hardwood Floor, Combined W/Dining, Large Window |
| Dining Main | 3.05 x 6.00 | Hardwood Floor, Combined W/Living, Large Window |
| Kitchen Main | 2.01 x 3.60 | Ceramic Floor, Backsplash, Stainless Steel Appl |
| Breakfast Main | 2.01 x 2.74 | Ceramic Floor, W/O To Yard, Sliding Doors |
| Laundry Main | 1.80 x 2.22 | Ceramic Floor, Access To Garage, Laundry Sink |
| Master 2nd | 3.29 x 5.36 | Hardwood Floor, 4 Pc Ensuite, W/I Closet |
| 2nd Br 2nd | 2.56 x 3.05 | Hardwood Floor, Large Window, South View |
| 3rd Br 2nd | 2.56 x 3.66 | Hardwood Floor, Large Window, South View |
| Rec Bsmt | 5.11 x 6.10 | Laminate, Pot Lights, Window |
| Laundry Bsmt | 2.00 x 2.83 | Laminate |
| XXXXXXXX | XXX XX, XXXX |
XXXX XXX XXXX |
$XXX,XXX |
| XXX XX, XXXX |
XXXXXX XXX XXXX |
$XXX,XXX | |
| XXXXXXXX | XXX XX, XXXX |
XXXXXX XXX XXXX |
$X,XXX |
| XXX XX, XXXX |
XXXXXX XXX XXXX |
$X,XXX |
| XXXXXXXX XXXX | XXX XX, XXXX | $813,000 XXX XXXX |
| XXXXXXXX XXXXXX | XXX XX, XXXX | $699,000 XXX XXXX |
| XXXXXXXX XXXXXX | XXX XX, XXXX | $1,850 XXX XXXX |
| XXXXXXXX XXXXXX | XXX XX, XXXX | $1,850 XXX XXXX |

St Vincent de Paul Catholic Elementary School
Elementary: CatholicBoxwood Public School
Elementary: PublicEllen Fairclough Public School
Elementary: PublicMarkham Gateway Public School
Elementary: PublicParkland Public School
Elementary: PublicCedarwood Public School
Elementary: PublicFrancis Libermann Catholic High School
Secondary: CatholicFather Michael McGivney Catholic Academy High School
Secondary: CatholicAlbert Campbell Collegiate Institute
Secondary: PublicMarkville Secondary School
Secondary: PublicMiddlefield Collegiate Institute
Secondary: PublicMarkham District High School
Secondary: Public

