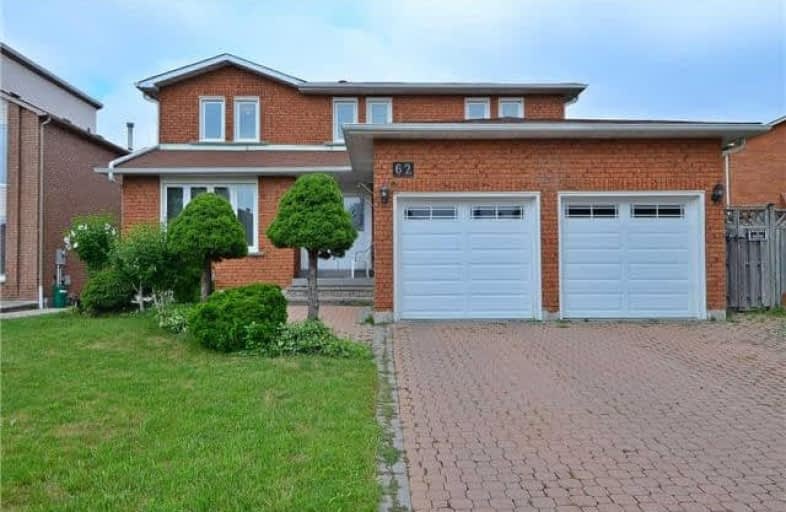
St Benedict Catholic Elementary School
Elementary: Catholic
0.95 km
St Francis Xavier Catholic Elementary School
Elementary: Catholic
0.92 km
Port Royal Public School
Elementary: Public
1.68 km
Aldergrove Public School
Elementary: Public
1.04 km
Wilclay Public School
Elementary: Public
1.31 km
Randall Public School
Elementary: Public
0.81 km
Milliken Mills High School
Secondary: Public
0.74 km
Dr Norman Bethune Collegiate Institute
Secondary: Public
3.51 km
Mary Ward Catholic Secondary School
Secondary: Catholic
2.90 km
Father Michael McGivney Catholic Academy High School
Secondary: Catholic
1.86 km
Middlefield Collegiate Institute
Secondary: Public
2.45 km
Bill Crothers Secondary School
Secondary: Public
2.41 km





