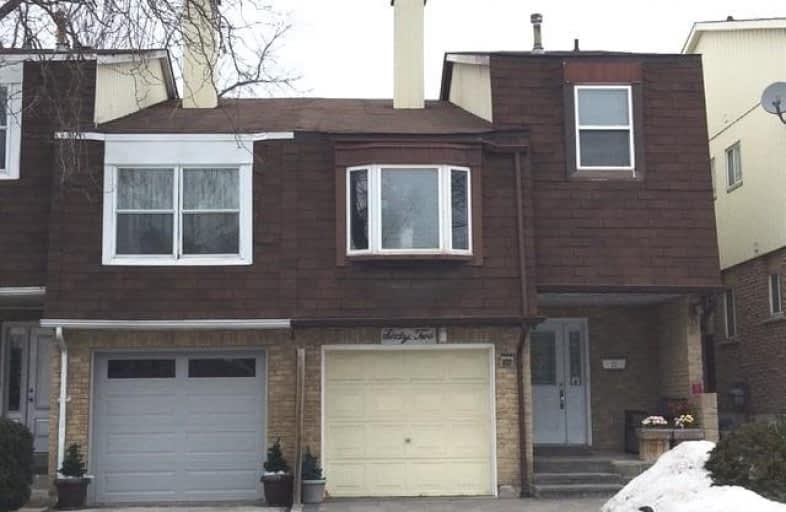Sold on May 27, 2019
Note: Property is not currently for sale or for rent.

-
Type: Semi-Detached
-
Style: 2-Storey
-
Size: 1500 sqft
-
Lot Size: 23.29 x 100 Feet
-
Age: 31-50 years
-
Taxes: $2,675 per year
-
Days on Site: 76 Days
-
Added: Sep 07, 2019 (2 months on market)
-
Updated:
-
Last Checked: 2 months ago
-
MLS®#: N4380952
-
Listed By: Goldenway real estate ltd., brokerage
Beautiful And Well Kept Semi-Detached Home In High Demand Markham Village. No Maintenance Fee. Move In Condition. Lots Of Upgrades, Renovated Deck, Fully Fenced, Interlock Backyard, New Windows (2017), Water Purification System, Hague Maximizer 94 Mm Water Conditioning System, Water Tank Purchased In 2017, Finished Basement With 3Pc Bath, Close To Go Train, Bus And Hwy 407. Walk To School/Stouffville Hospital/Medical Centre/ Community Centre.
Extras
Fridge, Stove, Dishwasher, Washer, Dryer, Elf's, Hot Water Tank (Purchased), Freezer, Window Coverings, Water Purification System, Hague Maximizer 94 Mm Water Conditioning System.
Property Details
Facts for 62 Reginald Crescent, Markham
Status
Days on Market: 76
Last Status: Sold
Sold Date: May 27, 2019
Closed Date: Oct 23, 2019
Expiry Date: Oct 10, 2019
Sold Price: $676,888
Unavailable Date: May 27, 2019
Input Date: Mar 12, 2019
Property
Status: Sale
Property Type: Semi-Detached
Style: 2-Storey
Size (sq ft): 1500
Age: 31-50
Area: Markham
Community: Markham Village
Availability Date: Tba
Inside
Bedrooms: 3
Bedrooms Plus: 1
Bathrooms: 4
Kitchens: 1
Rooms: 7
Den/Family Room: Yes
Air Conditioning: Central Air
Fireplace: Yes
Washrooms: 4
Building
Basement: Finished
Heat Type: Forced Air
Heat Source: Gas
Exterior: Brick
Water Supply: Municipal
Special Designation: Unknown
Parking
Driveway: Private
Garage Spaces: 1
Garage Type: Attached
Covered Parking Spaces: 1
Total Parking Spaces: 2
Fees
Tax Year: 2019
Tax Legal Description: Pt Blk A, Pl M1488, Part 17
Taxes: $2,675
Highlights
Feature: Hospital
Feature: Library
Feature: Park
Feature: Public Transit
Feature: School
Land
Cross Street: Hwy 7 / Ninth Line
Municipality District: Markham
Fronting On: North
Pool: None
Sewer: Sewers
Lot Depth: 100 Feet
Lot Frontage: 23.29 Feet
Rooms
Room details for 62 Reginald Crescent, Markham
| Type | Dimensions | Description |
|---|---|---|
| Living Ground | 3.54 x 5.63 | Laminate, Open Concept, W/O To Deck |
| Dining Ground | 2.36 x 3.02 | Laminate, Open Concept, Combined W/Living |
| Kitchen Ground | 2.23 x 5.10 | Ceramic Floor, Pantry |
| Family In Betwn | 3.02 x 5.52 | Gas Fireplace, Bay Window, French Doors |
| Master 2nd | 3.15 x 4.26 | Laminate, 4 Pc Ensuite, W/I Closet |
| 2nd Br 2nd | 2.56 x 4.75 | Laminate, Closet, French Doors |
| 3rd Br 2nd | 2.68 x 3.52 | Laminate, Closet, French Doors |
| Rec Bsmt | 4.00 x 5.55 | Laminate, 4 Pc Bath, Large Closet |
| XXXXXXXX | XXX XX, XXXX |
XXXX XXX XXXX |
$XXX,XXX |
| XXX XX, XXXX |
XXXXXX XXX XXXX |
$XXX,XXX |
| XXXXXXXX XXXX | XXX XX, XXXX | $676,888 XXX XXXX |
| XXXXXXXX XXXXXX | XXX XX, XXXX | $699,000 XXX XXXX |

William Armstrong Public School
Elementary: PublicSt Kateri Tekakwitha Catholic Elementary School
Elementary: CatholicSt Joseph Catholic Elementary School
Elementary: CatholicReesor Park Public School
Elementary: PublicCornell Village Public School
Elementary: PublicLegacy Public School
Elementary: PublicBill Hogarth Secondary School
Secondary: PublicFather Michael McGivney Catholic Academy High School
Secondary: CatholicMiddlefield Collegiate Institute
Secondary: PublicSt Brother André Catholic High School
Secondary: CatholicMarkham District High School
Secondary: PublicBur Oak Secondary School
Secondary: Public

