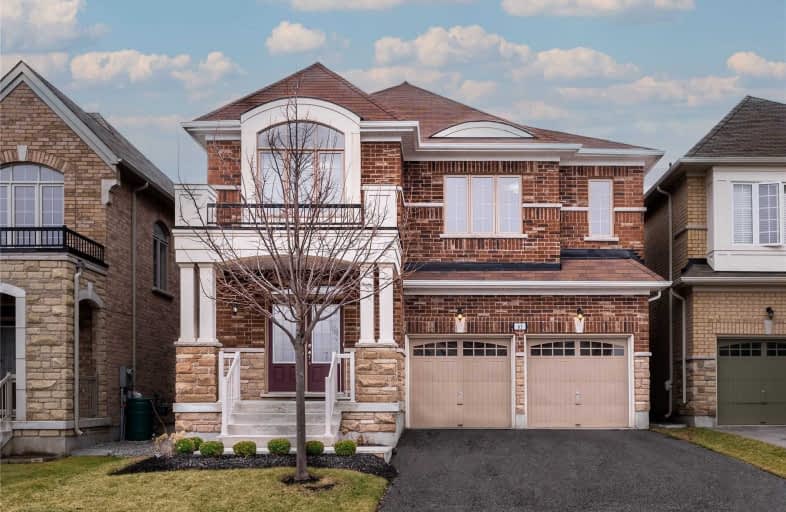Sold on Apr 16, 2021
Note: Property is not currently for sale or for rent.

-
Type: Detached
-
Style: 2-Storey
-
Size: 3000 sqft
-
Lot Size: 38.06 x 106.63 Feet
-
Age: No Data
-
Taxes: $7,991 per year
-
Days on Site: 4 Days
-
Added: Apr 12, 2021 (4 days on market)
-
Updated:
-
Last Checked: 2 months ago
-
MLS®#: N5190787
-
Listed By: Living realty inc., brokerage
3,343 Sf Spacious, Immaculate 5-Bd, 4 Bath, 38' Single Det. 9' Ceilings On G/F. Fully Fenced Backyard. Breakfast Area W/Out To Rear-Yard Wood Deck. Front Landscaping W/Tree. Dbl Garage W/Direct Access To Home. Private Dbl Drvwy - No Sidewalk. Dbl-Sided Fireplace In Family Rm/Den. 5th Bd Double As 2nd Covid Office! Granite Countertops In Baths. A Chef's Delight: Spacious W/In Pantry, Chef's Desk, Kit Centre Island (Granite), Cold Cellar. Park & Schl Steps Away
Extras
All Elfs, Window Coverings, S/S Fridge, S/S Stove, S/S Dishwasher, S/S Vent Hood, Washer & Dryer. Staged Furniture Not Incl. Gleaming Hdwd Flrs Thruout Except Tiled Areas. Master 5Pc Ensuite His/Her Vanities. Glass-Enclosed Shwr. Lg Bathub
Property Details
Facts for 63 Livante Court, Markham
Status
Days on Market: 4
Last Status: Sold
Sold Date: Apr 16, 2021
Closed Date: Jul 12, 2021
Expiry Date: Sep 11, 2021
Sold Price: $1,800,000
Unavailable Date: Apr 16, 2021
Input Date: Apr 12, 2021
Prior LSC: Sold
Property
Status: Sale
Property Type: Detached
Style: 2-Storey
Size (sq ft): 3000
Area: Markham
Community: Victoria Square
Availability Date: Tba
Inside
Bedrooms: 5
Bathrooms: 4
Kitchens: 1
Rooms: 11
Den/Family Room: Yes
Air Conditioning: Central Air
Fireplace: Yes
Laundry Level: Upper
Central Vacuum: Y
Washrooms: 4
Building
Basement: Full
Heat Type: Forced Air
Heat Source: Gas
Exterior: Brick
Exterior: Stone
Elevator: N
UFFI: No
Water Supply: Municipal
Special Designation: Unknown
Parking
Driveway: Pvt Double
Garage Spaces: 2
Garage Type: Built-In
Covered Parking Spaces: 2
Total Parking Spaces: 4
Fees
Tax Year: 2020
Tax Legal Description: Lot 68, Plan 65M4328 Town Of Markham
Taxes: $7,991
Highlights
Feature: Fenced Yard
Feature: Park
Feature: Public Transit
Feature: Rec Centre
Feature: School
Land
Cross Street: Woodbine/Elgin Mills
Municipality District: Markham
Fronting On: South
Pool: None
Sewer: Sewers
Lot Depth: 106.63 Feet
Lot Frontage: 38.06 Feet
Additional Media
- Virtual Tour: https://drive.google.com/drive/folders/1WFd8Ipu5NuLX5KdttVit28lvIDh7hi2L
Rooms
Room details for 63 Livante Court, Markham
| Type | Dimensions | Description |
|---|---|---|
| Living Ground | 4.11 x 5.79 | Combined W/Dining, Hardwood Floor, Above Grade Window |
| Family Ground | 3.65 x 5.48 | Gas Fireplace, Hardwood Floor, Bay Window |
| Kitchen Ground | 2.43 x 5.02 | Above Grade Window, Ceramic Floor, Granite Counter |
| Breakfast Ground | 2.89 x 4.41 | French Doors, W/O To Deck, Ceramic Floor |
| Den Ground | 3.09 x 3.75 | French Doors, Gas Fireplace, Above Grade Window |
| Master 2nd | 4.97 x 5.84 | W/I Closet, Hardwood Floor, 5 Pc Ensuite |
| 2nd Br 2nd | 3.50 x 4.57 | Above Grade Window, Hardwood Floor, 4 Pc Bath |
| 3rd Br 2nd | 3.35 x 3.65 | Above Grade Window, Hardwood Floor, 4 Pc Bath |
| 4th Br 2nd | 4.21 x 3.35 | Above Grade Window, Halogen Lighting, 4 Pc Bath |
| 5th Br 2nd | 3.50 x 3.04 | Vaulted Ceiling, Hardwood Floor |
| Laundry 2nd | 2.20 x 2.40 | Laundry Sink, Ceramic Floor |
| XXXXXXXX | XXX XX, XXXX |
XXXX XXX XXXX |
$X,XXX,XXX |
| XXX XX, XXXX |
XXXXXX XXX XXXX |
$X,XXX,XXX | |
| XXXXXXXX | XXX XX, XXXX |
XXXXXX XXX XXXX |
$X,XXX |
| XXX XX, XXXX |
XXXXXX XXX XXXX |
$X,XXX |
| XXXXXXXX XXXX | XXX XX, XXXX | $1,800,000 XXX XXXX |
| XXXXXXXX XXXXXX | XXX XX, XXXX | $1,699,888 XXX XXXX |
| XXXXXXXX XXXXXX | XXX XX, XXXX | $3,100 XXX XXXX |
| XXXXXXXX XXXXXX | XXX XX, XXXX | $3,200 XXX XXXX |

Ashton Meadows Public School
Elementary: PublicOur Lady Help of Christians Catholic Elementary School
Elementary: CatholicRedstone Public School
Elementary: PublicLincoln Alexander Public School
Elementary: PublicSir John A. Macdonald Public School
Elementary: PublicSir Wilfrid Laurier Public School
Elementary: PublicJean Vanier High School
Secondary: CatholicSt Augustine Catholic High School
Secondary: CatholicRichmond Green Secondary School
Secondary: PublicUnionville High School
Secondary: PublicBayview Secondary School
Secondary: PublicPierre Elliott Trudeau High School
Secondary: Public- 4 bath
- 5 bed
- 2500 sqft
175 Bawden Drive, Richmond Hill, Ontario • L4S 1N5 • Rural Richmond Hill
- 4 bath
- 5 bed
1 Annibale Drive, Markham, Ontario • L3R 0B8 • Cathedraltown




