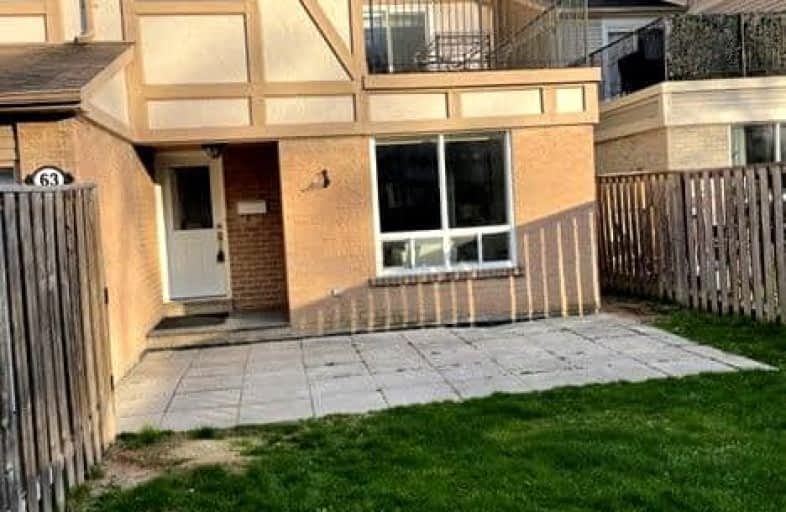Car-Dependent
- Almost all errands require a car.

Johnsview Village Public School
Elementary: PublicSt Agnes Catholic School
Elementary: CatholicE J Sand Public School
Elementary: PublicBayview Glen Public School
Elementary: PublicLillian Public School
Elementary: PublicHenderson Avenue Public School
Elementary: PublicAvondale Secondary Alternative School
Secondary: PublicSt. Joseph Morrow Park Catholic Secondary School
Secondary: CatholicThornlea Secondary School
Secondary: PublicNewtonbrook Secondary School
Secondary: PublicBrebeuf College School
Secondary: CatholicThornhill Secondary School
Secondary: Public-
Bayview Glen Park
Markham ON 1.25km -
Bestview Park
Ontario 1.87km -
Green Lane Park
16 Thorne Lane, Markham ON L3T 5K5 2.32km
-
RBC Royal Bank
7163 Yonge St, Markham ON L3T 0C6 1.39km -
CIBC
7765 Yonge St (at Centre St.), Thornhill ON L3T 2C4 1.62km -
TD Bank Financial Group
100 Steeles Ave W (Hilda), Thornhill ON L4J 7Y1 2.01km
- 2 bath
- 3 bed
- 1000 sqft
17-17 The Carriage Way, Markham, Ontario • L3T 4V1 • Royal Orchard
- 2 bath
- 3 bed
- 1200 sqft
248 Royal Orchard Boulevard, Markham, Ontario • L3T 3E7 • Royal Orchard
- 3 bath
- 3 bed
- 1600 sqft
136-18 Clark Avenue, Vaughan, Ontario • L4J 8H1 • Crestwood-Springfarm-Yorkhill
- 2 bath
- 3 bed
- 1200 sqft
09-70 Castlebury Crescent, Toronto, Ontario • M2H 1H8 • Bayview Woods-Steeles
- 2 bath
- 3 bed
- 1200 sqft
220 Royal Orchard Boulevard, Markham, Ontario • L3T 3E7 • Royal Orchard














