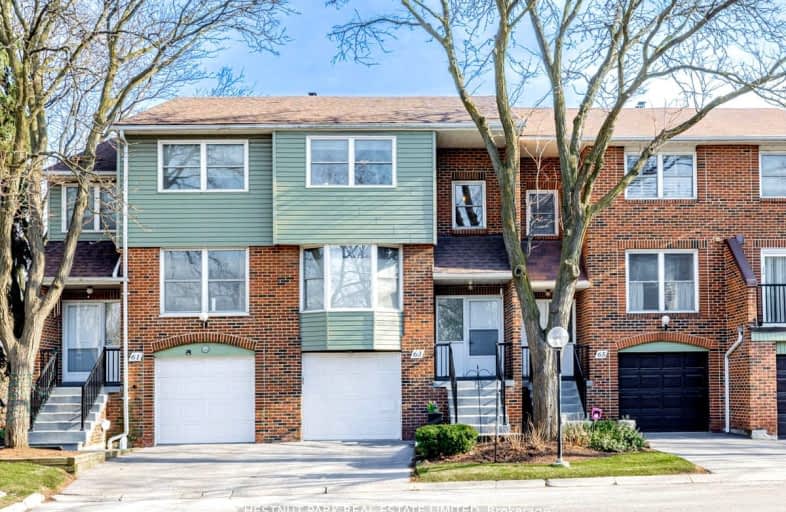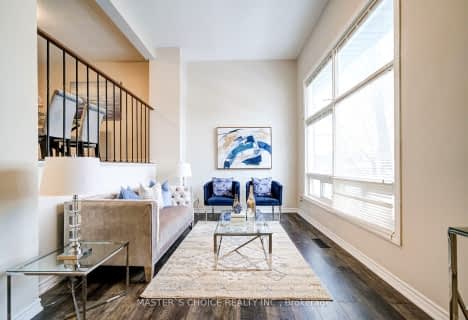Very Walkable
- Most errands can be accomplished on foot.
Good Transit
- Some errands can be accomplished by public transportation.
Bikeable
- Some errands can be accomplished on bike.

Holy Redeemer Catholic School
Elementary: CatholicHighland Middle School
Elementary: PublicGerman Mills Public School
Elementary: PublicArbor Glen Public School
Elementary: PublicSt Michael Catholic Academy
Elementary: CatholicCliffwood Public School
Elementary: PublicNorth East Year Round Alternative Centre
Secondary: PublicMsgr Fraser College (Northeast)
Secondary: CatholicPleasant View Junior High School
Secondary: PublicGeorges Vanier Secondary School
Secondary: PublicA Y Jackson Secondary School
Secondary: PublicSt Robert Catholic High School
Secondary: Catholic-
McNicoll Avenue Child Care Program
McNicoll Ave & Don Mills Rd, Toronto ON 1.69km -
Green Lane Park
16 Thorne Lane, Markham ON L3T 5K5 2.5km -
Bestview Park
Ontario 2.58km
-
TD Bank Financial Group
7080 Warden Ave, Markham ON L3R 5Y2 2.64km -
Finch-Leslie Square
191 Ravel Rd, Toronto ON M2H 1T1 2.72km -
CIBC
3420 Finch Ave E (at Warden Ave.), Toronto ON M1W 2R6 3.8km
- 2 bath
- 3 bed
- 1000 sqft
06-44 Chester Le Boulevard, Toronto, Ontario • M1W 2M8 • L'Amoreaux
- 2 bath
- 3 bed
- 1200 sqft
34 Water Wheel Way, Toronto, Ontario • M2H 3E4 • Hillcrest Village
- 2 bath
- 3 bed
- 1400 sqft
181RC-181 Rusty Crestway Way, Toronto, Ontario • M2J 2Y5 • Don Valley Village
- 2 bath
- 3 bed
- 1200 sqft
09-70 Castlebury Crescent, Toronto, Ontario • M2H 1H8 • Bayview Woods-Steeles
- 3 bath
- 3 bed
- 1200 sqft
21 Grass Meadoway Way, Toronto, Ontario • M2H 2V4 • Hillcrest Village
- 3 bath
- 4 bed
- 1000 sqft
143-42 Elsa Vine Way, Toronto, Ontario • M2J 4H9 • Bayview Village














