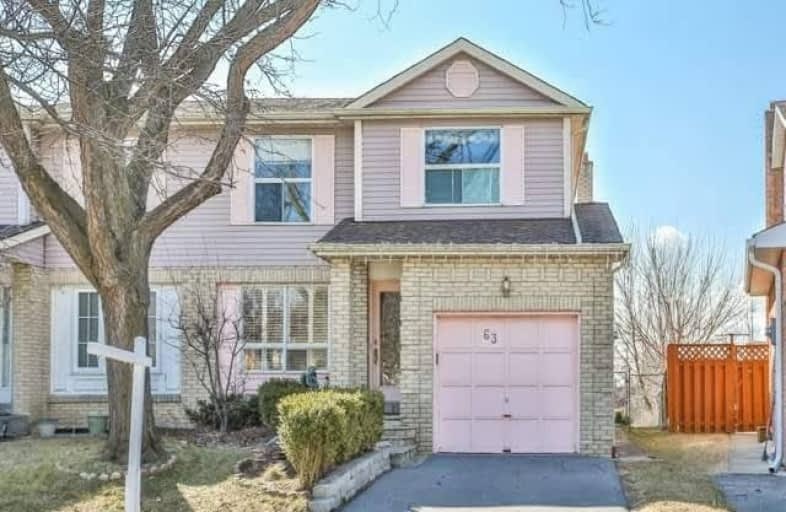Sold on Aug 04, 2018
Note: Property is not currently for sale or for rent.

-
Type: Semi-Detached
-
Style: 2-Storey
-
Lot Size: 28.01 x 107.37 Feet
-
Age: No Data
-
Taxes: $4,594 per year
-
Days on Site: 89 Days
-
Added: Sep 07, 2019 (3 months on market)
-
Updated:
-
Last Checked: 2 months ago
-
MLS®#: N4120129
-
Listed By: Re/max west realty inc., brokerage
Rarely Offered, 3 +1 Bedroom Semi Detached Home With A Deep South Pie Shaped Lot And Walk-Out Basement, Potential Income Unit If Converted In Rental Apartment, High Demand Willowbrook Neighbourhood! Beautiful Family Room With High Cathedral Ceilings, Fireplace And W/O To Yard. Close To Public Transit, Hwy 407, Shopping, Parks And Recreations And High Ranking Schools.
Extras
Existing Fridge, Stove, B/I Dishwasher, Range Hood, All Elf's, All Window Coverings.
Property Details
Facts for 63 Tamarack Drive, Markham
Status
Days on Market: 89
Last Status: Sold
Sold Date: Aug 04, 2018
Closed Date: Nov 15, 2018
Expiry Date: Aug 10, 2018
Sold Price: $825,000
Unavailable Date: Aug 04, 2018
Input Date: May 07, 2018
Property
Status: Sale
Property Type: Semi-Detached
Style: 2-Storey
Area: Markham
Community: Aileen-Willowbrook
Availability Date: 60/90 Days
Inside
Bedrooms: 3
Bedrooms Plus: 1
Bathrooms: 2
Kitchens: 1
Rooms: 7
Den/Family Room: Yes
Air Conditioning: Central Air
Fireplace: Yes
Washrooms: 2
Utilities
Electricity: Yes
Gas: Yes
Cable: Yes
Telephone: Yes
Building
Basement: Fin W/O
Basement 2: Sep Entrance
Heat Type: Forced Air
Heat Source: Gas
Exterior: Brick
Water Supply: Municipal
Special Designation: Unknown
Parking
Driveway: Private
Garage Spaces: 1
Garage Type: Built-In
Covered Parking Spaces: 2
Total Parking Spaces: 3
Fees
Tax Year: 2017
Tax Legal Description: Pcl 30-3, Sec M167 Pt Lt Plm167, Part 19 66R9607
Taxes: $4,594
Highlights
Feature: Clear View
Feature: Library
Feature: Park
Feature: Public Transit
Feature: School
Land
Cross Street: Bayview Ave And Will
Municipality District: Markham
Fronting On: South
Pool: None
Sewer: Sewers
Lot Depth: 107.37 Feet
Lot Frontage: 28.01 Feet
Lot Irregularities: 38.44 Rear Side 110.5
Additional Media
- Virtual Tour: http://www.houssmax.ca/vtournb/h3926277
Rooms
Room details for 63 Tamarack Drive, Markham
| Type | Dimensions | Description |
|---|---|---|
| Living Ground | 3.06 x 7.95 | Broadloom, Crown Moulding, Combined W/Dining |
| Dining Ground | 3.06 x 7.95 | Broadloom, Combined W/Living |
| Kitchen Ground | 3.00 x 3.64 | Eat-In Kitchen |
| Family Ground | 3.65 x 4.28 | Broadloom, Cathedral Ceiling, Fireplace |
| Master 2nd | 3.82 x 4.14 | Broadloom, B/I Closet |
| 2nd Br 2nd | 3.04 x 3.66 | Broadloom, B/I Closet |
| 3rd Br 2nd | 2.95 x 3.05 | Broadloom, B/I Closet |
| Rec Bsmt | 7.40 x 7.42 | Broadloom, W/O To Yard, L-Shaped Room |
| 4th Br Bsmt | 2.94 x 4.14 | Broadloom, B/I Closet |
| XXXXXXXX | XXX XX, XXXX |
XXXX XXX XXXX |
$XXX,XXX |
| XXX XX, XXXX |
XXXXXX XXX XXXX |
$XXX,XXX | |
| XXXXXXXX | XXX XX, XXXX |
XXXXXXX XXX XXXX |
|
| XXX XX, XXXX |
XXXXXX XXX XXXX |
$XXX,XXX | |
| XXXXXXXX | XXX XX, XXXX |
XXXXXXXX XXX XXXX |
|
| XXX XX, XXXX |
XXXXXX XXX XXXX |
$XXX,XXX |
| XXXXXXXX XXXX | XXX XX, XXXX | $825,000 XXX XXXX |
| XXXXXXXX XXXXXX | XXX XX, XXXX | $849,900 XXX XXXX |
| XXXXXXXX XXXXXXX | XXX XX, XXXX | XXX XXXX |
| XXXXXXXX XXXXXX | XXX XX, XXXX | $875,000 XXX XXXX |
| XXXXXXXX XXXXXXXX | XXX XX, XXXX | XXX XXXX |
| XXXXXXXX XXXXXX | XXX XX, XXXX | $888,888 XXX XXXX |

Stornoway Crescent Public School
Elementary: PublicSt Rene Goupil-St Luke Catholic Elementary School
Elementary: CatholicJohnsview Village Public School
Elementary: PublicWillowbrook Public School
Elementary: PublicBayview Glen Public School
Elementary: PublicWoodland Public School
Elementary: PublicSt. Joseph Morrow Park Catholic Secondary School
Secondary: CatholicThornlea Secondary School
Secondary: PublicA Y Jackson Secondary School
Secondary: PublicBrebeuf College School
Secondary: CatholicThornhill Secondary School
Secondary: PublicSt Robert Catholic High School
Secondary: Catholic

