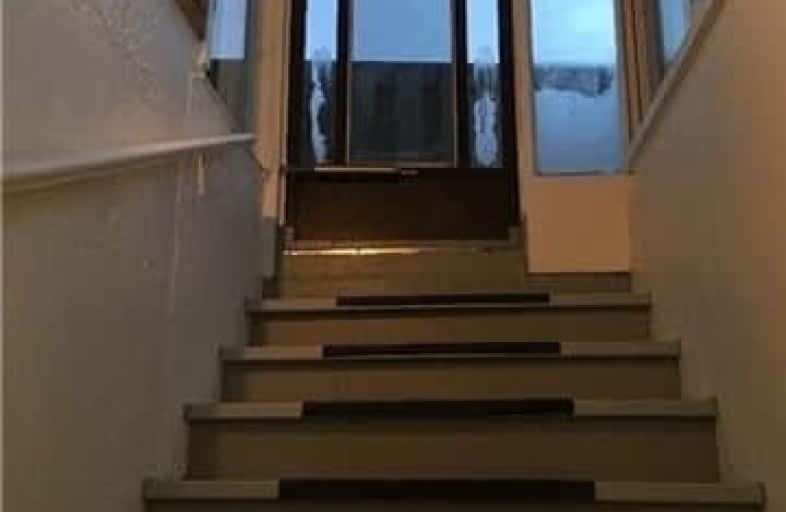Leased on Mar 03, 2018
Note: Property is not currently for sale or for rent.

-
Type: Detached
-
Style: Apartment
-
Lease Term: 1 Year
-
Possession: Immediate
-
All Inclusive: N
-
Lot Size: 29 x 177 Feet
-
Age: No Data
-
Days on Site: 46 Days
-
Added: Sep 07, 2019 (1 month on market)
-
Updated:
-
Last Checked: 2 months ago
-
MLS®#: N4022388
-
Listed By: Superstars realty ltd., brokerage
Location! Location! Location! Newly Renovated Never Lived 2Br Bright Spacious Basement Apartment With Separate Entrance. 2 Mins Walk To Ttc, Close To Pacific Mall, Go Transit In The High Demand Kennedy/Steeles Area. Quiet Street And Neighborhood. Laminated Flooring In Bedrooms. Offer With Photo Id, Rental Application, Reference, Credit Report, Employment Letter. No Pets And Non Smoker Please. Tenant Pays 1/3 Of Utilities.
Extras
Fridge, Stove, Range Hood, Washer, Dryer, All Existing Light Fixtures.
Property Details
Facts for 64 Appleby Crescent, Markham
Status
Days on Market: 46
Last Status: Leased
Sold Date: Mar 03, 2018
Closed Date: Mar 05, 2018
Expiry Date: Mar 17, 2018
Sold Price: $950
Unavailable Date: Mar 03, 2018
Input Date: Jan 17, 2018
Prior LSC: Listing with no contract changes
Property
Status: Lease
Property Type: Detached
Style: Apartment
Area: Markham
Community: Milliken Mills West
Availability Date: Immediate
Inside
Bedrooms: 2
Bathrooms: 2
Kitchens: 1
Rooms: 4
Den/Family Room: No
Air Conditioning: Central Air
Fireplace: No
Laundry: Ensuite
Washrooms: 2
Utilities
Utilities Included: N
Building
Basement: Apartment
Heat Type: Forced Air
Heat Source: Gas
Exterior: Brick
Private Entrance: Y
Water Supply: Municipal
Special Designation: Unknown
Parking
Driveway: Private
Parking Included: Yes
Garage Type: Built-In
Covered Parking Spaces: 2
Total Parking Spaces: 2
Fees
Cable Included: No
Central A/C Included: No
Common Elements Included: No
Heating Included: No
Hydro Included: No
Water Included: No
Land
Cross Street: Kennedy/Steeles
Municipality District: Markham
Fronting On: West
Pool: None
Sewer: Sewers
Lot Depth: 177 Feet
Lot Frontage: 29 Feet
Payment Frequency: Monthly
Rooms
Room details for 64 Appleby Crescent, Markham
| Type | Dimensions | Description |
|---|---|---|
| Dining Bsmt | - | Laminate |
| Kitchen Bsmt | - | Ceramic Floor |
| Br Bsmt | - | Laminate, Closet |
| 2nd Br Bsmt | - | Laminate |
| XXXXXXXX | XXX XX, XXXX |
XXXXXX XXX XXXX |
$XXX |
| XXX XX, XXXX |
XXXXXX XXX XXXX |
$XXX | |
| XXXXXXXX | XXX XX, XXXX |
XXXXXX XXX XXXX |
$X,XXX |
| XXX XX, XXXX |
XXXXXX XXX XXXX |
$X,XXX | |
| XXXXXXXX | XXX XX, XXXX |
XXXX XXX XXXX |
$XXX,XXX |
| XXX XX, XXXX |
XXXXXX XXX XXXX |
$X,XXX,XXX |
| XXXXXXXX XXXXXX | XXX XX, XXXX | $950 XXX XXXX |
| XXXXXXXX XXXXXX | XXX XX, XXXX | $950 XXX XXXX |
| XXXXXXXX XXXXXX | XXX XX, XXXX | $1,900 XXX XXXX |
| XXXXXXXX XXXXXX | XXX XX, XXXX | $1,900 XXX XXXX |
| XXXXXXXX XXXX | XXX XX, XXXX | $950,000 XXX XXXX |
| XXXXXXXX XXXXXX | XXX XX, XXXX | $1,090,000 XXX XXXX |

St Mother Teresa Catholic Elementary School
Elementary: CatholicMilliken Mills Public School
Elementary: PublicHighgate Public School
Elementary: PublicTerry Fox Public School
Elementary: PublicKennedy Public School
Elementary: PublicAldergrove Public School
Elementary: PublicMsgr Fraser College (Midland North)
Secondary: CatholicMsgr Fraser-Midland
Secondary: CatholicL'Amoreaux Collegiate Institute
Secondary: PublicMilliken Mills High School
Secondary: PublicDr Norman Bethune Collegiate Institute
Secondary: PublicMary Ward Catholic Secondary School
Secondary: Catholic

