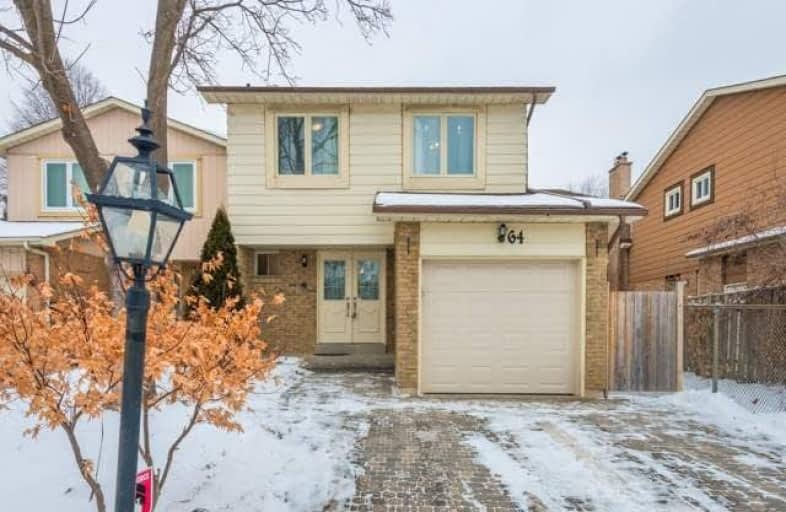Sold on Feb 07, 2018
Note: Property is not currently for sale or for rent.

-
Type: Link
-
Style: 2-Storey
-
Lot Size: 30.15 x 106.3 Feet
-
Age: No Data
-
Taxes: $4,156 per year
-
Days on Site: 16 Days
-
Added: Sep 07, 2019 (2 weeks on market)
-
Updated:
-
Last Checked: 2 months ago
-
MLS®#: N4025912
-
Listed By: Living realty inc., brokerage
Immaculate Renovated 4 Bedrms Home. Back Yard Is Fully Fenced & Beautifully Landscaped, Beside The Walkway To The Park. New Interlock Drvwy (2012). Double Main Entrance Dr & Spacious Foyer. Hardwood Flr On Main & 2nd Flr. Circular Hardwood Staircases. Renovated Designer Kitchen & All Bathrms (2012) With Porcelin Tile Flr, Quartz Countertop. New Roof (2012), Gas Fireplace. Finished Bsmnt W/Extra Bedroom & Family Rm. In Quiet St. And Excellent Neighbourhood.
Extras
S/S Gas Stove, Fridge, Dishwasher, Range Hood All 2012, Gas Dryer, Washer (2015), High Efficiency Furnance & Air Cond 2013, All Elfs, All Existing Window Coverings. Visit Www.64Lilac.Com, Near Community Centre, High Achieving Schools.
Property Details
Facts for 64 Lilac Avenue, Markham
Status
Days on Market: 16
Last Status: Sold
Sold Date: Feb 07, 2018
Closed Date: Mar 15, 2018
Expiry Date: May 31, 2018
Sold Price: $1,065,000
Unavailable Date: Feb 07, 2018
Input Date: Jan 22, 2018
Prior LSC: Listing with no contract changes
Property
Status: Sale
Property Type: Link
Style: 2-Storey
Area: Markham
Community: Aileen-Willowbrook
Availability Date: 30-60 Days/Tba
Inside
Bedrooms: 4
Bedrooms Plus: 1
Bathrooms: 4
Kitchens: 1
Rooms: 7
Den/Family Room: No
Air Conditioning: Central Air
Fireplace: Yes
Washrooms: 4
Building
Basement: Finished
Heat Type: Forced Air
Heat Source: Gas
Exterior: Alum Siding
Exterior: Brick
Water Supply: Municipal
Special Designation: Unknown
Parking
Driveway: Pvt Double
Garage Spaces: 1
Garage Type: Attached
Covered Parking Spaces: 3
Total Parking Spaces: 3
Fees
Tax Year: 2017
Tax Legal Description: Plan M1802 Pt Lt21 Rs65 R10380 Part 11
Taxes: $4,156
Highlights
Feature: Fenced Yard
Feature: Park
Feature: Public Transit
Feature: Rec Centre
Feature: School
Land
Cross Street: Bayview & John
Municipality District: Markham
Fronting On: South
Pool: None
Sewer: Sewers
Lot Depth: 106.3 Feet
Lot Frontage: 30.15 Feet
Additional Media
- Virtual Tour: http://www.houssmax.ca/vtournb/h1173089
Rooms
Room details for 64 Lilac Avenue, Markham
| Type | Dimensions | Description |
|---|---|---|
| Living Main | 3.10 x 4.95 | Hardwood Floor, Picture Window, Fireplace |
| Dining Main | 3.10 x 3.28 | Hardwood Floor, Mirrored Walls, W/O To Patio |
| Kitchen Main | 3.11 x 4.42 | Renovated, Quartz Counter, Breakfast Bar |
| Master 2nd | 3.40 x 4.88 | 4 Pc Ensuite, Large Closet, Hardwood Floor |
| 2nd Br 2nd | 3.53 x 3.68 | Hardwood Floor, Picture Window, Ceiling Fan |
| 3rd Br 2nd | 3.53 x 2.95 | Hardwood Floor, W/I Closet, Window |
| 4th Br 2nd | 2.64 x 3.05 | Hardwood Floor, W/I Closet, Picture Window |
| Rec Bsmt | 2.90 x 6.10 | Fireplace, 3 Pc Bath |
| Br Bsmt | 2.16 x 4.09 |
| XXXXXXXX | XXX XX, XXXX |
XXXX XXX XXXX |
$X,XXX,XXX |
| XXX XX, XXXX |
XXXXXX XXX XXXX |
$XXX,XXX |
| XXXXXXXX XXXX | XXX XX, XXXX | $1,065,000 XXX XXXX |
| XXXXXXXX XXXXXX | XXX XX, XXXX | $948,800 XXX XXXX |

St Rene Goupil-St Luke Catholic Elementary School
Elementary: CatholicJohnsview Village Public School
Elementary: PublicBayview Fairways Public School
Elementary: PublicWillowbrook Public School
Elementary: PublicSteelesview Public School
Elementary: PublicBayview Glen Public School
Elementary: PublicMsgr Fraser College (Northeast)
Secondary: CatholicSt. Joseph Morrow Park Catholic Secondary School
Secondary: CatholicThornlea Secondary School
Secondary: PublicA Y Jackson Secondary School
Secondary: PublicBrebeuf College School
Secondary: CatholicSt Robert Catholic High School
Secondary: Catholic- 2 bath
- 4 bed
156 Snowshoe Crescent, Markham, Ontario • L3T 4M9 • German Mills



