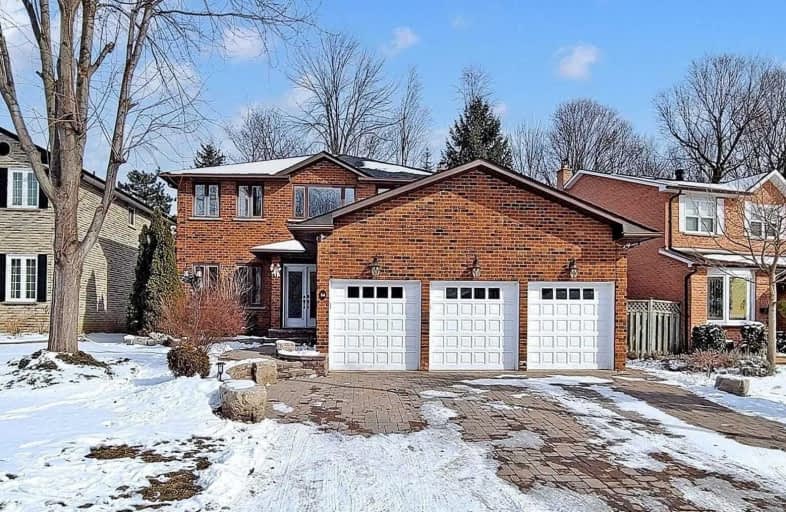
Ramer Wood Public School
Elementary: Public
0.63 km
St Edward Catholic Elementary School
Elementary: Catholic
0.51 km
Fred Varley Public School
Elementary: Public
1.17 km
San Lorenzo Ruiz Catholic Elementary School
Elementary: Catholic
1.83 km
Central Park Public School
Elementary: Public
0.54 km
Stonebridge Public School
Elementary: Public
1.41 km
Father Michael McGivney Catholic Academy High School
Secondary: Catholic
3.49 km
Markville Secondary School
Secondary: Public
0.48 km
St Brother André Catholic High School
Secondary: Catholic
2.54 km
Bill Crothers Secondary School
Secondary: Public
3.17 km
Bur Oak Secondary School
Secondary: Public
1.92 km
Pierre Elliott Trudeau High School
Secondary: Public
2.43 km














