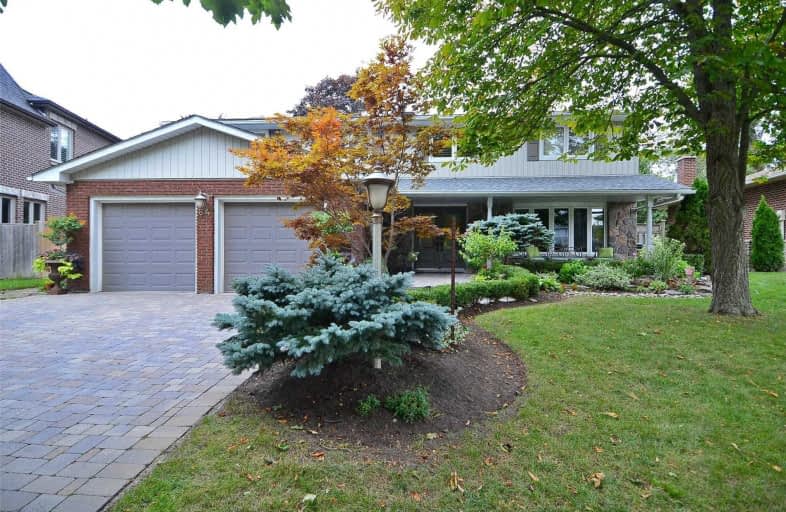
William Armstrong Public School
Elementary: Public
0.70 km
Boxwood Public School
Elementary: Public
1.64 km
Sir Richard W Scott Catholic Elementary School
Elementary: Catholic
1.26 km
Franklin Street Public School
Elementary: Public
1.36 km
St Joseph Catholic Elementary School
Elementary: Catholic
1.49 km
Legacy Public School
Elementary: Public
1.31 km
Bill Hogarth Secondary School
Secondary: Public
2.91 km
Father Michael McGivney Catholic Academy High School
Secondary: Catholic
3.31 km
Middlefield Collegiate Institute
Secondary: Public
2.97 km
St Brother André Catholic High School
Secondary: Catholic
2.71 km
Markham District High School
Secondary: Public
1.16 km
Bur Oak Secondary School
Secondary: Public
3.88 km









