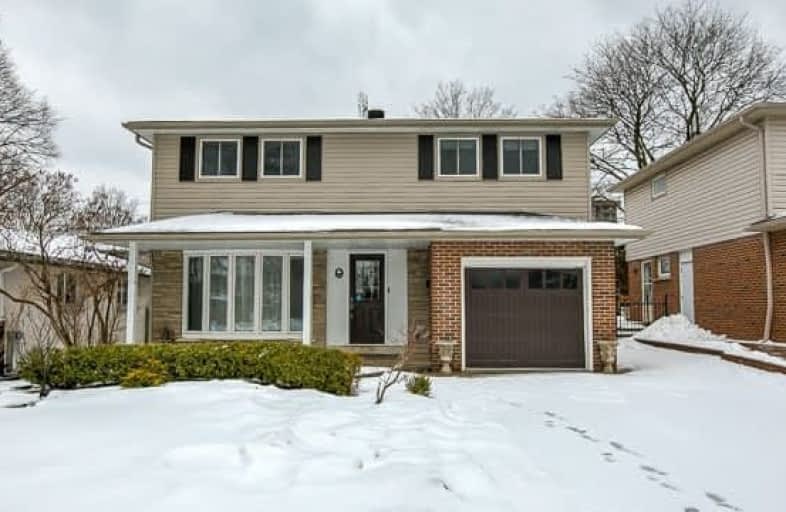Sold on Feb 27, 2020
Note: Property is not currently for sale or for rent.

-
Type: Detached
-
Style: 2-Storey
-
Lot Size: 45 x 120 Feet
-
Age: No Data
-
Taxes: $5,614 per year
-
Days on Site: 8 Days
-
Added: Feb 19, 2020 (1 week on market)
-
Updated:
-
Last Checked: 2 months ago
-
MLS®#: N4695921
-
Listed By: Paul zammit real estate ltd., brokerage
Renovated/Updated 4 Bdrm Family Home In Royal Orchard Area* Newer Hardwood Flrs, Interior Doors, Baseboards, Trim And Paint On Mn & 2nd Flr* Newer 2Pc Bath* Newer Stainless Steel Appliances* New Garage Door Opener* Newer Exterior Siding, Soffits, Fascia, Gutters & Downspouts* Interlock Patio/Walkways* Extra Wide Drive* Great Location- Steps To Yonge, Transit, Shops/Restaurants, Woodland Ps, Ladies Golf Club, Thornhill Country Club* Mins To Hwy 407/Go Station
Extras
Fridge, Stove, B/I Dishwasher, B/I Microwave, Newer Washer, Dryer., All Existing Light Fixtures & Window Coverings, Gdo & 1 Remote, Garden Shed** Exclude: Nest Door Bell- Thermostat- 2 Smoke Detectors, Dr Chandelier*Open House Sunday 2-4Pm*
Property Details
Facts for 64 Weeping Willow Lane, Markham
Status
Days on Market: 8
Last Status: Sold
Sold Date: Feb 27, 2020
Closed Date: May 01, 2020
Expiry Date: May 31, 2020
Sold Price: $1,200,000
Unavailable Date: Feb 27, 2020
Input Date: Feb 19, 2020
Prior LSC: Listing with no contract changes
Property
Status: Sale
Property Type: Detached
Style: 2-Storey
Area: Markham
Community: Royal Orchard
Availability Date: Tba
Inside
Bedrooms: 4
Bathrooms: 3
Kitchens: 1
Rooms: 7
Den/Family Room: No
Air Conditioning: Central Air
Fireplace: Yes
Laundry Level: Lower
Washrooms: 3
Utilities
Electricity: Available
Gas: Available
Cable: Available
Telephone: Available
Building
Basement: Finished
Heat Type: Forced Air
Heat Source: Gas
Exterior: Alum Siding
Exterior: Brick
Water Supply: Municipal
Special Designation: Unknown
Other Structures: Garden Shed
Parking
Driveway: Private
Garage Spaces: 1
Garage Type: Attached
Covered Parking Spaces: 4
Total Parking Spaces: 5
Fees
Tax Year: 2019
Tax Legal Description: Plan 7686 Lot 220
Taxes: $5,614
Highlights
Feature: Golf
Feature: Park
Feature: Public Transit
Land
Cross Street: Yonge/Royal Orchard
Municipality District: Markham
Fronting On: West
Pool: None
Sewer: Sewers
Lot Depth: 120 Feet
Lot Frontage: 45 Feet
Zoning: Residential
Waterfront: None
Additional Media
- Virtual Tour: http://hdvideotour.ca/listings/64-Weeping-Willow-Lane
Open House
Open House Date: 2020-03-01
Open House Start: 02:00:00
Open House Finished: 04:00:00
Rooms
Room details for 64 Weeping Willow Lane, Markham
| Type | Dimensions | Description |
|---|---|---|
| Living Main | 3.74 x 4.56 | Hardwood Floor, Crown Moulding, Pot Lights |
| Dining Main | 3.23 x 3.28 | Hardwood Floor |
| Kitchen Main | 3.23 x 4.27 | Updated, Hardwood Floor, Pot Lights |
| Master 2nd | 3.85 x 4.17 | 3 Pc Ensuite, Hardwood Floor, W/I Closet |
| 2nd Br 2nd | 3.33 x 4.72 | Hardwood Floor, Closet |
| 3rd Br 2nd | 3.11 x 3.90 | Hardwood Floor, Closet |
| 4th Br 2nd | 2.28 x 3.82 | Hardwood Floor, Closet |
| Rec Bsmt | 5.79 x 7.01 | L-Shaped Room, Broadloom, Gas Fireplace |
| XXXXXXXX | XXX XX, XXXX |
XXXX XXX XXXX |
$X,XXX,XXX |
| XXX XX, XXXX |
XXXXXX XXX XXXX |
$XXX,XXX | |
| XXXXXXXX | XXX XX, XXXX |
XXXX XXX XXXX |
$XXX,XXX |
| XXX XX, XXXX |
XXXXXX XXX XXXX |
$XXX,XXX |
| XXXXXXXX XXXX | XXX XX, XXXX | $1,200,000 XXX XXXX |
| XXXXXXXX XXXXXX | XXX XX, XXXX | $999,000 XXX XXXX |
| XXXXXXXX XXXX | XXX XX, XXXX | $883,000 XXX XXXX |
| XXXXXXXX XXXXXX | XXX XX, XXXX | $899,900 XXX XXXX |

Stornoway Crescent Public School
Elementary: PublicSt Anthony Catholic Elementary School
Elementary: CatholicE J Sand Public School
Elementary: PublicWoodland Public School
Elementary: PublicThornhill Public School
Elementary: PublicBaythorn Public School
Elementary: PublicThornlea Secondary School
Secondary: PublicNewtonbrook Secondary School
Secondary: PublicBrebeuf College School
Secondary: CatholicLangstaff Secondary School
Secondary: PublicThornhill Secondary School
Secondary: PublicWestmount Collegiate Institute
Secondary: Public- 3 bath
- 4 bed
- 2000 sqft
- 4 bath
- 4 bed
- 2000 sqft
80 Rejane Crescent, Vaughan, Ontario • L4J 5A4 • Crestwood-Springfarm-Yorkhill




