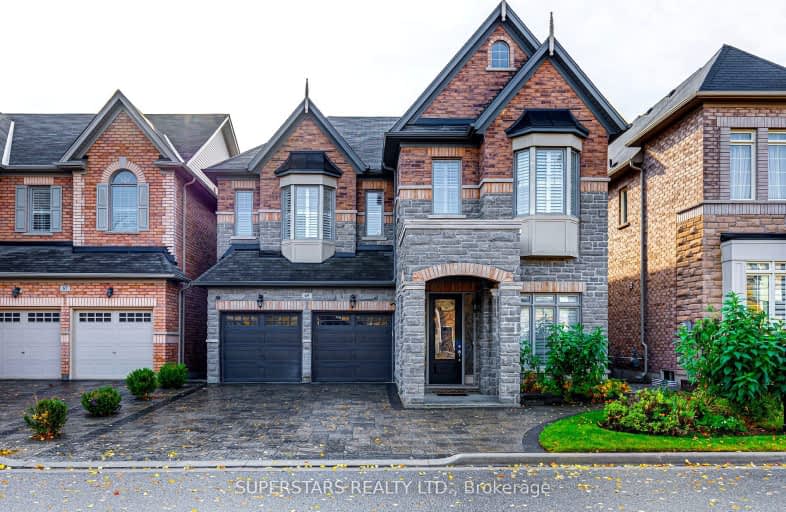Somewhat Walkable
- Some errands can be accomplished on foot.
Some Transit
- Most errands require a car.
Somewhat Bikeable
- Most errands require a car.

St Matthew Catholic Elementary School
Elementary: CatholicUnionville Public School
Elementary: PublicAll Saints Catholic Elementary School
Elementary: CatholicBeckett Farm Public School
Elementary: PublicCastlemore Elementary Public School
Elementary: PublicStonebridge Public School
Elementary: PublicFather Michael McGivney Catholic Academy High School
Secondary: CatholicMarkville Secondary School
Secondary: PublicBill Crothers Secondary School
Secondary: PublicUnionville High School
Secondary: PublicBur Oak Secondary School
Secondary: PublicPierre Elliott Trudeau High School
Secondary: Public-
Jake's On Main
202 Main Street, Unionville, ON L3R 2G9 1.76km -
Unionville Arms Pub & Grill
189 Main Street, Unionville, ON L3R 2G8 1.77km -
Chat Bar
187 Main Street, Unionville, ON L3R 2G8 1.78km
-
Cream Factory
17 Ivanhoe Drive, Markham, ON L6C 1N7 0.55km -
The Bernese Barista
6 Nipigon Avenue, Markham, ON L6C 1N7 0.62km -
Mother Goose
Main Street Unionville & Carlton Road, Markham, ON L3P 2.61km
-
Gym O Gym
33 The Bridle Trail, Unit 11, Markham, ON L3R 4E7 0.79km -
Anytime Fitness
9580 McCowan Rd, Markham, ON L3P 3S3 1.54km -
Centennial Fitness Centre
8600 McCowan Road, Markham, ON L3P 2M2 1.89km
-
Prorenata Pharmacy
13 Ivanhoe Drive, Markham, ON L6C 0X7 0.58km -
Shoppers Drug Mart
9620 Mccowan Rd, Markham, ON L3P 1.72km -
Drugstore Pharmacy
200 Bullock Drive, Markham, ON L3P 1W2 2.07km
-
Tanoshii Sushi
14 Nipigon Ave, Markham, ON L6C 1N7 0.59km -
The Bernese Barista
6 Nipigon Avenue, Markham, ON L6C 1N7 0.62km -
Sunplus Asian Kitchen
50 Bur Oak Ave, Unit C-6, Markham, ON L6C 0A2 0.92km
-
Berczy Village Shopping Centre
10 Bur Oak Ave, Markham, ON L6C 0A2 0.97km -
CF Markville
5000 Highway 7 E, Markham, ON L3R 4M9 2.22km -
Peachtree Mall
8380 Kennedy Road, Markham, ON L3R 0W4 2.54km
-
Hotpot Food Mart
19 Ivanhoe Drive, Markham, ON L6C 0X7 0.54km -
The Village Grocer
4476 16th Avenue, Markham, ON L3R 0P1 0.84km -
FreshCo
9580 McCowan Road, Markham, ON L3P 3J3 1.65km
-
LCBO
192 Bullock Drive, Markham, ON L3P 1W2 2.23km -
The Beer Store
4681 Highway 7, Markham, ON L3R 1M6 2.31km -
LCBO Markham
3991 Highway 7 E, Markham, ON L3R 5M6 3.25km
-
Shell
9270 McCowan Road, Markham, ON L6C 2L1 1.43km -
Bur Oak Esso
550 Bur Oak Ave, Markham, ON L6C 0C4 1.75km -
Circle K
550 Bur Oak Avenue, Markham, ON L6C 3A9 1.75km
-
Cineplex Cinemas Markham and VIP
179 Enterprise Boulevard, Suite 169, Markham, ON L6G 0E7 4.06km -
York Cinemas
115 York Blvd, Richmond Hill, ON L4B 3B4 7.01km -
Woodside Square Cinemas
1571 Sandhurst Circle, Toronto, ON M1V 1V2 8.66km
-
Unionville Library
15 Library Lane, Markham, ON L3R 5C4 1.53km -
Angus Glen Public Library
3990 Major Mackenzie Drive East, Markham, ON L6C 1P8 2.69km -
Markham Public Library
6031 Highway 7, Markham, ON L3P 3A7 4.02km
-
Markham Stouffville Hospital
381 Church Street, Markham, ON L3P 7P3 5.99km -
Shouldice Hospital
7750 Bayview Avenue, Thornhill, ON L3T 4A3 10.5km -
Bur Oak Medical Centre
20 Bur Oak Avenue, Suite 5B, Markham, ON L6C 0A2 0.97km













