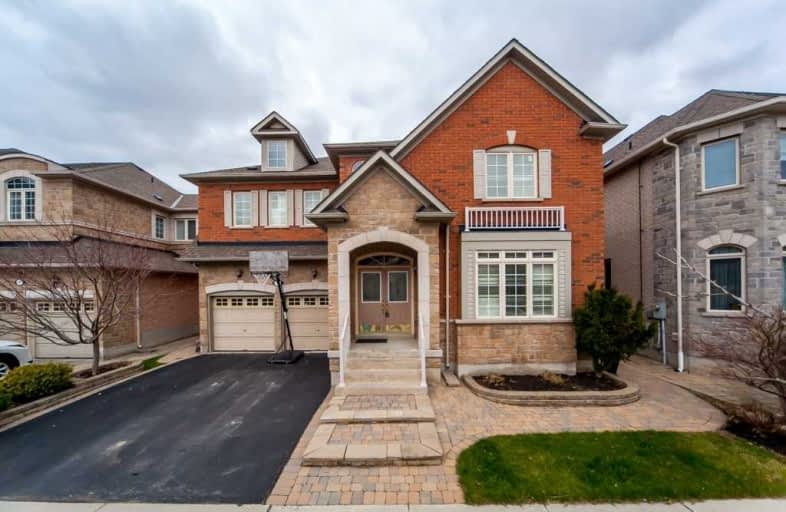Sold on Aug 24, 2019
Note: Property is not currently for sale or for rent.

-
Type: Detached
-
Style: 2-Storey
-
Size: 3000 sqft
-
Lot Size: 49.33 x 88.58 Feet
-
Age: 6-15 years
-
Taxes: $7,198 per year
-
Days on Site: 115 Days
-
Added: Sep 07, 2019 (3 months on market)
-
Updated:
-
Last Checked: 2 months ago
-
MLS®#: N4434923
-
Listed By: Right at home realty inc., brokerage
Located In The Prestigious Victoria Manor And Only 2 Model Home With One Of The Big Home. Built By Aspen Ridge Home. Rare 5 Bed Room. 2 Storey Detachedd Home Is Sure To Dazzle And Meet Your Elaborate Wish List. Upgrade More Than 30 Points Include 9" Ceiling. One Of Markham Highest Rated School Zone. 2 Fridge, Stove, Washer/Dryer, Oven Rare Gas Cook Top W/ Stainness
Extras
All New Painted. Alarm And Water Tank Rented. 2 Garage Door Opener, A/C, Air Cleaner, Reverse Osmosis Water, Additional Upgrade Alumni Cover All Garage Door Trim And Window, Break Glass Sensor Alarm. Inspired En Suite Complete With Tup.
Property Details
Facts for 65 Castleview Crescent, Markham
Status
Days on Market: 115
Last Status: Sold
Sold Date: Aug 24, 2019
Closed Date: Oct 18, 2019
Expiry Date: Nov 30, 2019
Sold Price: $1,465,000
Unavailable Date: Aug 24, 2019
Input Date: May 01, 2019
Prior LSC: Sold
Property
Status: Sale
Property Type: Detached
Style: 2-Storey
Size (sq ft): 3000
Age: 6-15
Area: Markham
Community: Victoria Manor-Jennings Gate
Availability Date: Flexable
Inside
Bedrooms: 5
Bathrooms: 4
Kitchens: 1
Rooms: 11
Den/Family Room: Yes
Air Conditioning: Central Air
Fireplace: Yes
Laundry Level: Main
Washrooms: 4
Utilities
Electricity: Yes
Gas: Yes
Cable: Yes
Telephone: Yes
Building
Basement: Full
Heat Type: Heat Pump
Heat Source: Gas
Exterior: Brick
UFFI: No
Water Supply: Municipal
Special Designation: Unknown
Retirement: N
Parking
Driveway: Private
Garage Spaces: 4
Garage Type: Built-In
Covered Parking Spaces: 2
Total Parking Spaces: 4
Fees
Tax Year: 2019
Tax Legal Description: Lot 75. Plan 65M-3752, Town Of Markham
Taxes: $7,198
Land
Cross Street: Woodbine & Major Mac
Municipality District: Markham
Fronting On: North
Pool: None
Sewer: Sewers
Lot Depth: 88.58 Feet
Lot Frontage: 49.33 Feet
Acres: < .50
Waterfront: None
Rooms
Room details for 65 Castleview Crescent, Markham
| Type | Dimensions | Description |
|---|---|---|
| Living Main | 9.75 x 4.67 | Hardwood Floor, Pot Lights, Open Stairs |
| Dining Main | 4.50 x 4.67 | Hardwood Floor, Open Concept, California Shutters |
| Office Main | 4.42 x 3.35 | Hardwood Floor, Separate Rm, Window |
| Kitchen Main | 4.36 x 5.58 | Stainless Steel Appl, Ceramic Floor, Granite Counter |
| Breakfast Main | 4.36 x 5.58 | Pot Lights, French Doors, Pantry |
| Family Main | 4.36 x 5.70 | Hardwood Floor, Gas Fireplace, Open Concept |
| Master 2nd | 4.39 x 7.92 | His/Hers Closets, Wood Floor, 6 Pc Ensuite |
| 2nd Br 2nd | 3.08 x 5.22 | California Shutters, Wood Floor, Semi Ensuite |
| 3rd Br 2nd | 3.84 x 3.63 | Wood Floor, Closet, 4 Pc Bath |
| 4th Br 2nd | 3.35 x 3.57 | Wood Floor, Closet, 4 Pc Bath |
| 5th Br 2nd | 6.68 x 3.54 | California Shutters, Wood Floor, Separate Rm |
| XXXXXXXX | XXX XX, XXXX |
XXXX XXX XXXX |
$X,XXX,XXX |
| XXX XX, XXXX |
XXXXXX XXX XXXX |
$X,XXX,XXX | |
| XXXXXXXX | XXX XX, XXXX |
XXXXXXX XXX XXXX |
|
| XXX XX, XXXX |
XXXXXX XXX XXXX |
$X,XXX,XXX |
| XXXXXXXX XXXX | XXX XX, XXXX | $1,465,000 XXX XXXX |
| XXXXXXXX XXXXXX | XXX XX, XXXX | $1,498,000 XXX XXXX |
| XXXXXXXX XXXXXXX | XXX XX, XXXX | XXX XXXX |
| XXXXXXXX XXXXXX | XXX XX, XXXX | $1,678,000 XXX XXXX |

Ashton Meadows Public School
Elementary: PublicÉÉC Sainte-Marguerite-Bourgeoys-Markham
Elementary: CatholicSt Monica Catholic Elementary School
Elementary: CatholicLincoln Alexander Public School
Elementary: PublicSir John A. Macdonald Public School
Elementary: PublicSir Wilfrid Laurier Public School
Elementary: PublicJean Vanier High School
Secondary: CatholicSt Augustine Catholic High School
Secondary: CatholicRichmond Green Secondary School
Secondary: PublicUnionville High School
Secondary: PublicBayview Secondary School
Secondary: PublicPierre Elliott Trudeau High School
Secondary: Public- 4 bath
- 5 bed
1 Annibale Drive, Markham, Ontario • L3R 0B8 • Cathedraltown



